Reconstructing Home Base
Writer Meg Fox | Photographer Meghan Balcom | Designer Judy Sturdevant, Allied ASID | Architect Dawn Heifetz, RA, NCARB, AIA | Builder Triangle Contracting & Painting | Photo Stylist Patricia Schieber | Contractor Steve SkaarResilient homeowners rise above a major loss with gratitude and helping hands
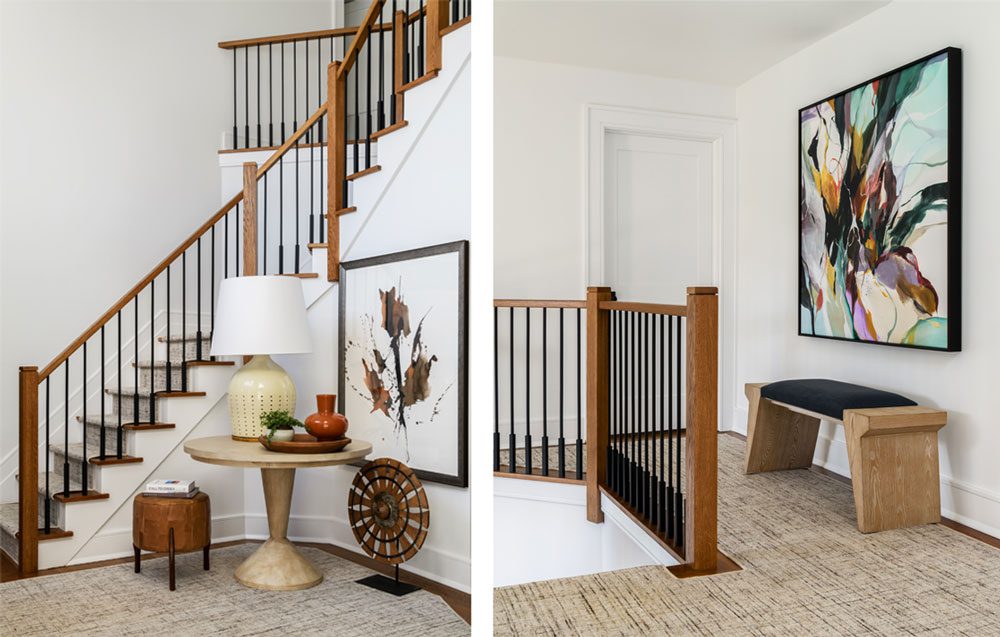
The newly designed staircase with clean-lined oak balusters and black iron railings “informed the overall aesthetic of the house,” interior designer Judy Sturdevant says. Beneath the brown floral watercolor is an antique wood wheel once used for weaving. “We layered vintage and antique pieces with new accessories, creating a sense of history not only for aesthetic reasons but to make the new home feel well-lived.” | Artwork, such as this original acrylic painting on canvas on a second-floor landing, lends a colorful expression to the mostly neutral design scheme.
When a devastating electrical fire destroyed the interior of Carin and David Blatteis’ Warren home of 20-plus years, there was only one thing to do: Rally the troops and move forward. “All things considered, we were very lucky,” Carin Blatteis says, noting the couple and their two grown daughters were not home when the fire claimed just about all of the home’s contents. Sadly, however, they did suffer the loss of their family dog.
The job of reconstructing the interior of the 3,600-square-foot Colonial-style home — initially built in 2000 — fell to three key contributors: registered architect and family friend Dawn Heifetz, founder of DPH Designs in Scotch Plains; interior designer Judy Sturdevant, principal of Westfield-based Freeman Hall Design; and builder Steve Skaar, whose firm Triangle Contracting & Painting in Scotch Plains specializes in remodeling and fire restoration.
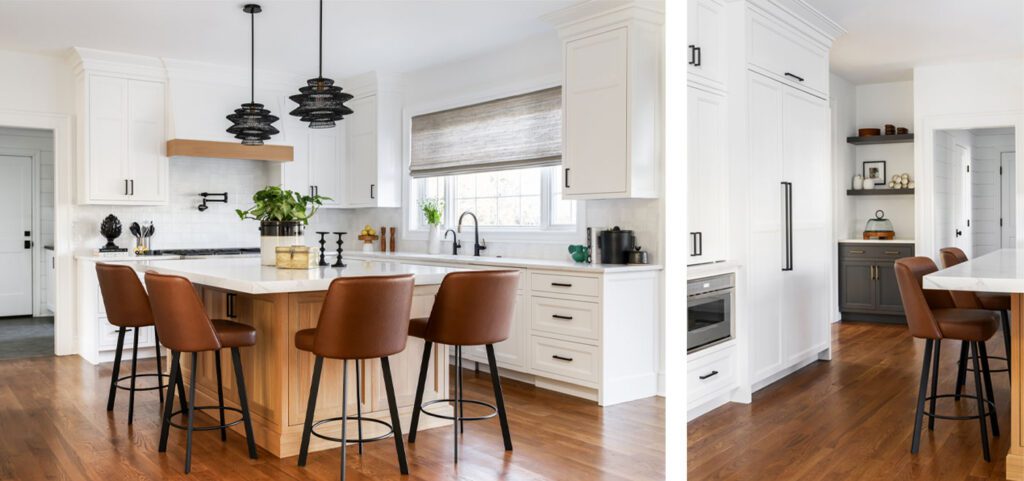
“The new kitchen is much cleaner and brighter,” homeowner Carin Blatteis says. It has custom white-painted cabinets along the perimeter, white quartz countertops and a quarter-sawn oak island that is almost twice as large as the previous one. Note the ceramic spoon rest shaped in the form of a New York City taxi cab to the left of the range — it’s a meaningful piece that came with decades of memories for Blatteis as the only item in the kitchen that was recovered from the fire. “It means the world to me.” | Stained gray cabinetry and shelving in the kitchen niche complement the kitchen’s black metal accents, Sturdevant says. And the natural beauty of medium-brown oak flooring — used throughout — “exudes a sense of warmth.”
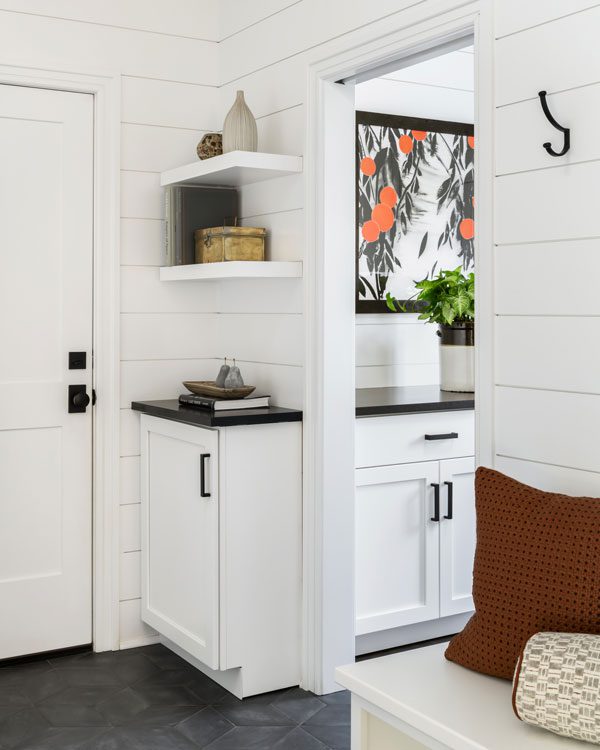
Relocating the powder room to the center of the house made way for a mudroom/laundry zone with hard-wearing finishes such as bluestone tile, shiplap siding and black granite countertops with a leathered finish. The adjacent walk-in pantry leads to the kitchen.
“The house had extensive smoke damage, so the structure was taken down to the studs,” recalls Sturdevant, an allied member of the American Society of Interior Designers. “Dawn and I collaborate on many projects together, but this one really pulled at our heartstrings,” she says. “This is a family that had lost so much yet were always so grateful and gracious. “There was not enough we could do for them.”
After the loss of their material possessions and their dog, Jake, “They were in a mindset of recognizing what was most important in life and, as such, wanted to simplify; they just needed a home to come back to and make them feel safe,” Sturdevant recalls. “I think their primary design objective was to create a comfortable and uncluttered sanctuary.”
Faced with a clean slate, challenges became opportunities to improve and enhance the home’s flow and function — all within the existing footprint. The foyer, open and airy with a simplified oak banister and black iron railings set against a backdrop of walls painted soft white, “informed the overall aesthetic of the home,” Sturdevant says. It also sets the stage for the home’s neutral palette and more streamlined feel. “You don’t need to overdo things” to make a house a home, Blatteis says.
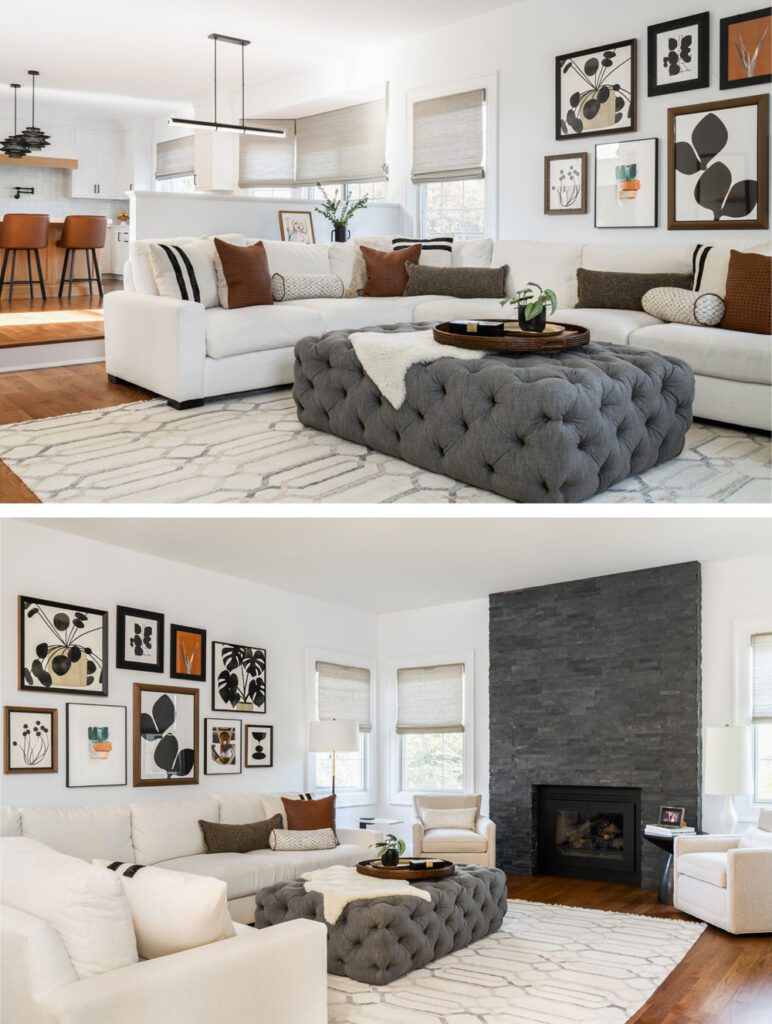
In the family room and elsewhere, “We sought to further a feeling of casual lightness, creating comfortable and inviting spaces where the family could enjoy a sense of home,” Sturdevant says. A watercolor in remembrance of beloved family dog Jake sits on an easel in a prominent spot behind the sofa. | Curated artwork from CSM Art & Frame in Chatham “played a key role in completing the designs of each room and offered a chance to add more personal touches,” Sturdevant says. “CSM was super helpful,” in the process, Blatteis adds.
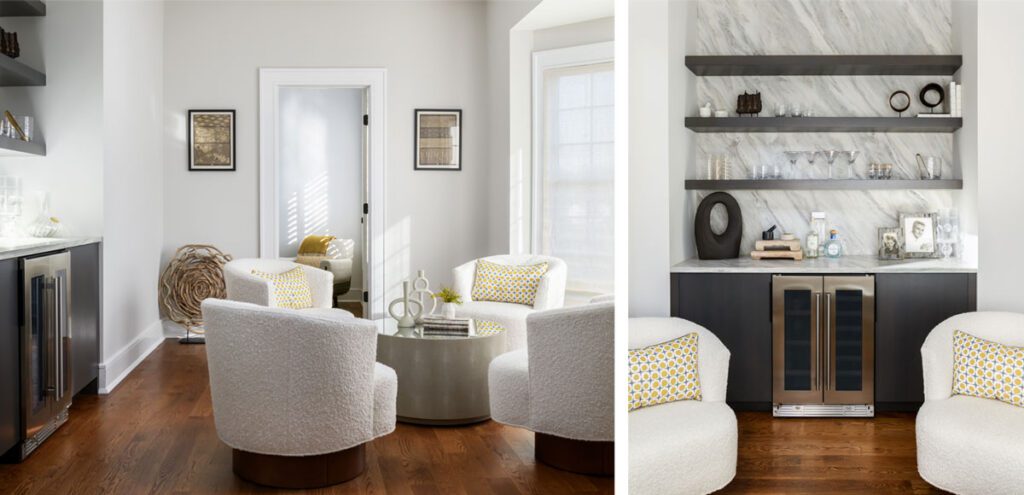
A once rarely used formal living room just off the main entry hall became a cozy bar and lounge, “making it quite inviting to the homeowners and guests alike,” Sturdevant says. New furnishings mingle with 19th-century Parisian art from Great House in Summit. An organic vine disk rests on a stand. The doorway beyond provides convenient access to the home office, which was previously accessible from the family room. | Honed Vermont Maple Marble extends from the countertop to the wall, providing “dramatic contrast to the dark wood floating shelves,” Sturdevant says. Shelves display black-and-white family photos and an assortment of new and vintage accessories.
To further a feeling of casual, comfortable and inviting spaces, a once formal living room in the front of the home — which received little use previously — was converted into a cozy bar and lounge space. “I’ll sit in there because it’s relaxing and quiet,” Blatteis says adding that their new dog likes it too! Access to the home office is now conveniently reached from this room instead of from the family room, where it ate up wall space.
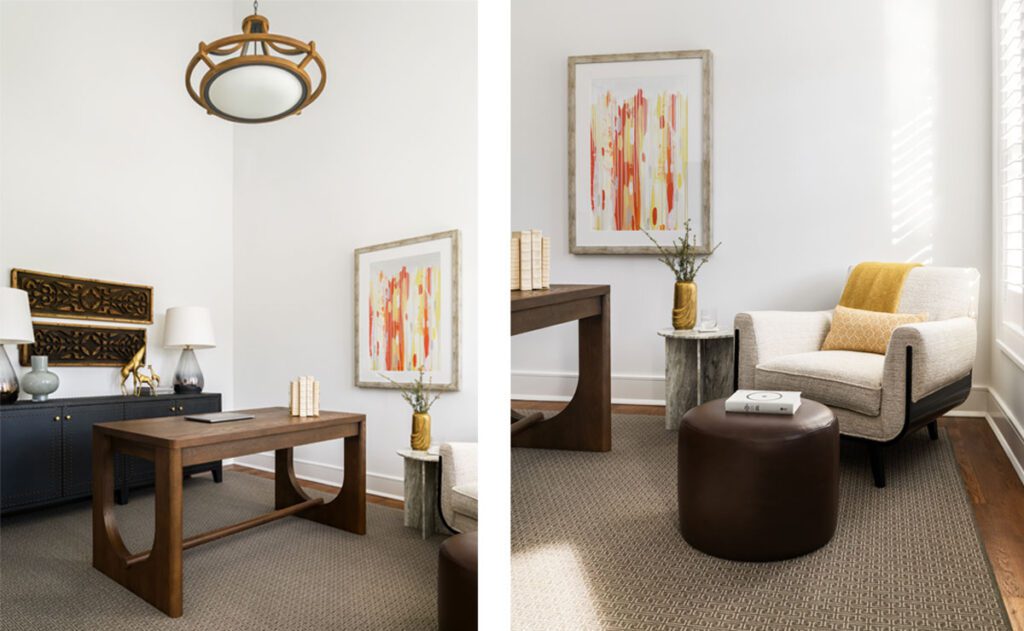
Grounded by a classic Greek key-patterned area rug, the home office pairs a modern desk with vintage artwork composed of cement molds. “I love the juxtaposition of the two,” the designer says. | Simple and user-friendly, the home office was “originally meant for my husband, but I’ve taken over it,” Carin Blatteis says light heartedly. Vivid artwork and other accents punch up the earthy scheme.
Blatteis, who now works from home, finds the newly decorated office more comfortable and user-friendly thanks to features such as a chenille upholstered chair, a modern desk and a classic dark navy faux linen sideboard for storing office essentials. After the fire, she learned “there was no need to store the thousand pieces of paper, receipts or bills” that she previously kept there. “It’s a lot more minimal than the old office,” she says, and “easy to be in.”
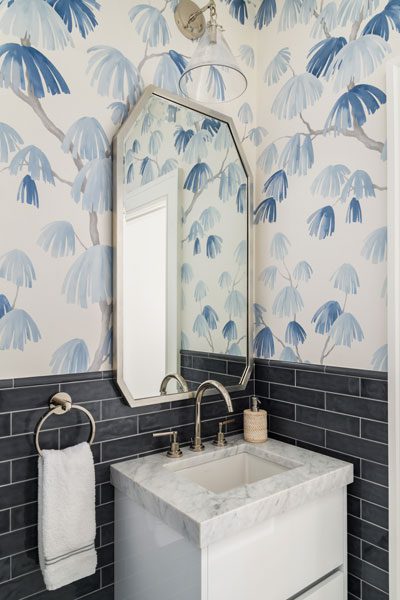
The powder room, just outside the main entry, “presented a great opportunity to introduce a lush, botanical paper with a sweeping scale and soft colorway to transform this room and the adjacent hallway,” Sturdevant says.
Storage and function were capitalized throughout. Relocating the powder room from a hallway off the kitchen to the center of the house made way for a stylish and efficient mudroom/laundry area in addition to a walk-in pantry just off the kitchen. Widening doorways between various rooms was another modern update that made the interior feel more open and spacious.
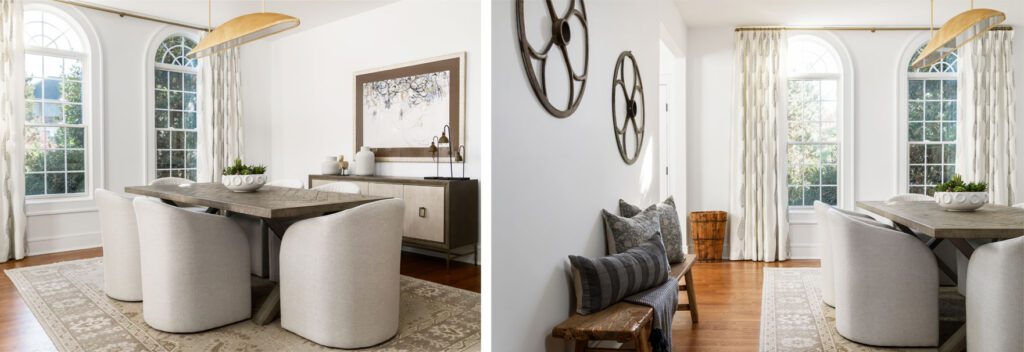
Simple but refined, off-white drapes with light gray embroidered cypress trees softly frame the windows in the dining room, where natural linen chairs pull up to a trestle table. A trio of antique temple bells sits atop the sideboard. | Layering vintage and antique pieces with new furnishings and accents “creates a sense of history,” Sturdevant says. Seen here above the antique bench is 19th-century metal wall décor and, in the corner, a vintage wood grape hod used during vineyard harvests in France. Not visible is an antique French riddling rack.
The kitchen, fitted with white-painted cabinets along the perimeter, stained quarter-sawn oak on the island and white quartz countertops, is much “cleaner and brighter,” Blatteis says. While it received many enhancements, such as a larger island with storage that almost doubled in size, there is one material item that Blatteis particularly cherishes: a ceramic spoon rest shaped in the form of a taxi cab — the very first houseware she picked up on a trip to New York City after the couple became engaged. “I love to cook and it’s always been in my kitchen,” she says. After sifting through soot, water and piles of debris, the fire marshal uncovered it intact. “It means the world to me.”
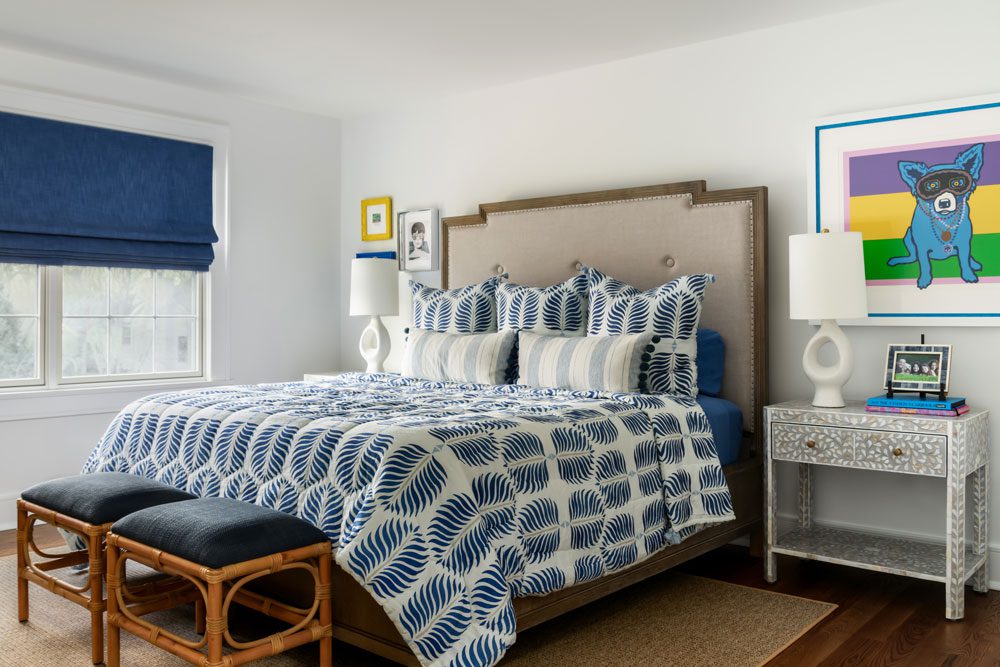
Inspiration for the eldest daughter’s bedroom — who earned undergraduate and graduate degrees at Tulane University in New Orleans — came from the limited-edition print “Mardi Gras Dog” by artist George Rodrigue. Her parents gifted the print to her “to bring something of New Orleans back for her so when she returned home she would feel ‘this room is mine,”’ her mom says.
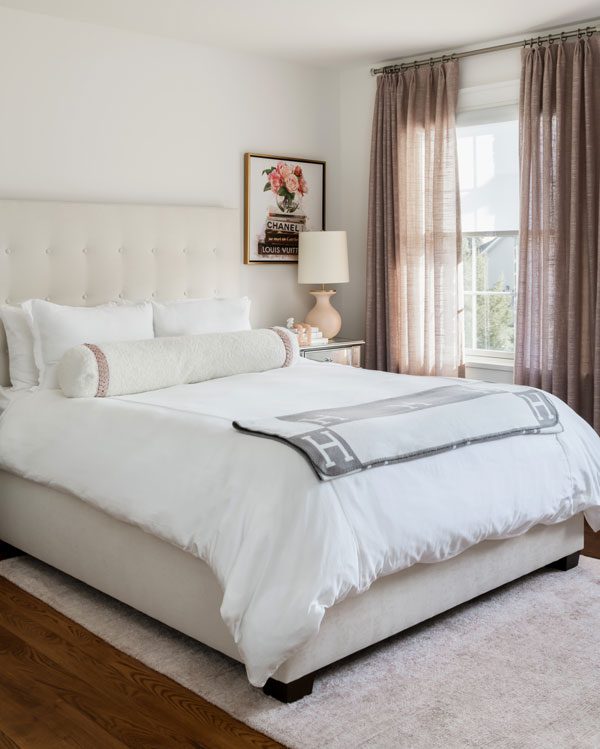
“The younger daughter’s style sits in contrast with that of her sister,” Sturdevant says. “She loves a soft, uber-feminine palette of pinks and creams along with nods to the world of fashion design.”
Though most living areas adhere to a calming neutral palette — including the family room and dining room — color finds expression in a variety of artwork. “Considering we started with not one piece of furniture and very few personal objects, the artwork played a key role in completing the design of each space,” Sturdevant says. “The clients enjoyed the occasions when we selected the various pieces of art as it offered a chance to add more personal touches that reflected their taste and vibe,” she says. “I felt that it was important that each piece of art speak to them and feel collected.”
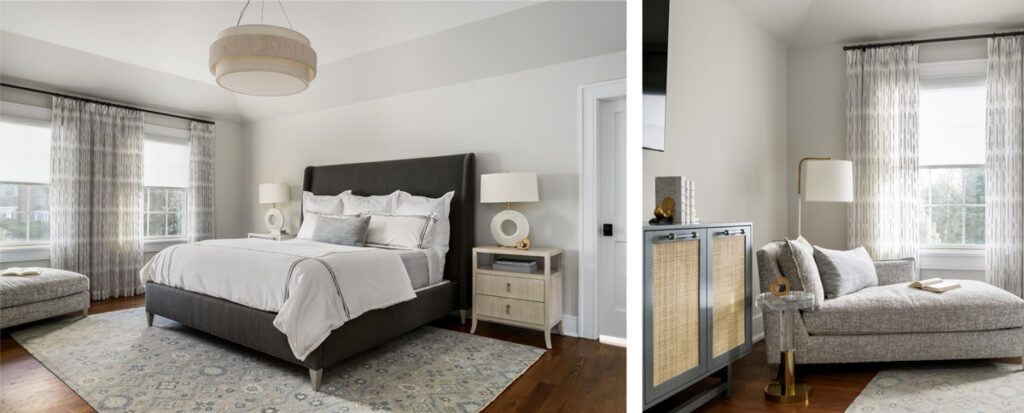
Timeless in appeal, the primary suite is painted in “First Star” by Sherwin-Williams, “a color that provides a neutral gray backdrop with cool blue undertones,” Sturdevant says. The dark-gray upholstered bed frame complements the graceful curves and cerused-linen finish of the nightstands. | The plush chaise from Bernhardt has relaxed tailoring and gracious scale. Natural accents and touches of gold add warmth and texture.
A variety of antique and vintage finds also figured prominently into the mix. “If everything was brand new, I think I would have been more unnerved,” Blatteis says. “It would have been a stark reminder of what happened.” Striking that balance between old and new “helps ground the house and makes it feel warmer and lived in.”
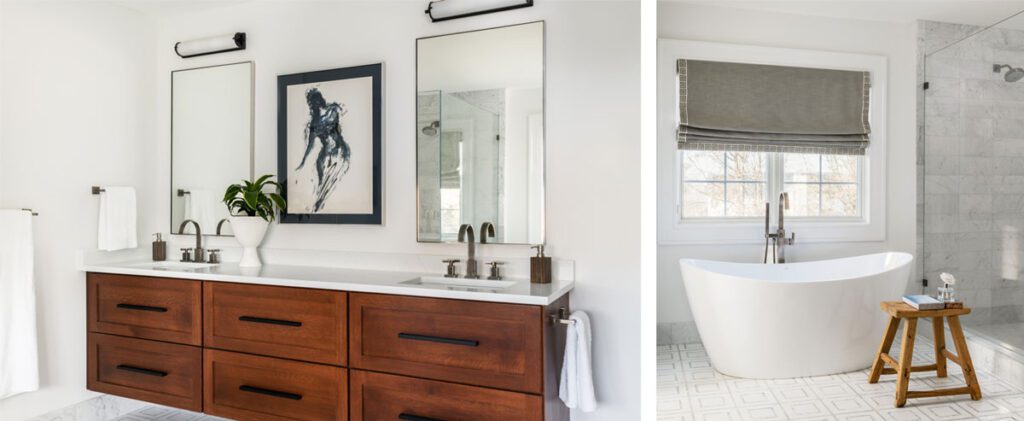
Understated but elegant, the primary bathroom features a warm-stained double vanity and a mix of metal finishes. The nude figure is an original vintage acrylic on paper. | “A freestanding soaking tub invites luxurious relaxation,” Sturdevant says, coupled with the beauty of other enduring touches: a marble mosaic floor pattern, coordinating shower tile and classic Greek key detail on the Roman shades.
While the need to rebuild was a most trying experience, compounded by the complexity and uncertainty of the Covid epidemic at the time, “I can’t say enough” about the architect, builder and designer, Blatteis says. “The three of them worked so well together and made everything so unbelievably easy for us.” The family moved back into the refurbished home just one year later. “We are so tremendously happy with everything.” Sturdevant speaks for the team when she says, “It really was a labor of love.”
