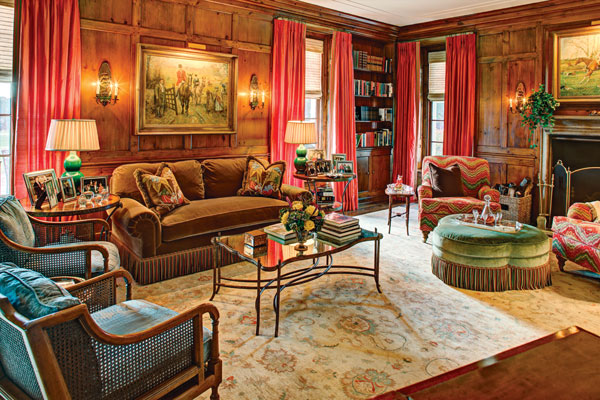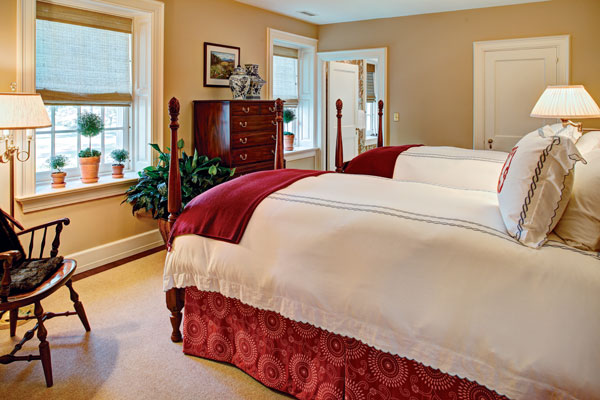RX for Restoration
Writer Robin Amster | Photographer Wing Wong | Designer Laurie Finn, La Jolie Maison | Architect Mark Alan Hewitt Architects, FAIA | Location New Vernon, NJAn architectural gem in New Vernon gets the care it deserves.
New Jersey’s stock of grand, architecturally significant homes is dwindling—victims of neglect, financial constraints and changing lifestyles—but at least one such house got the owners it deserved.
That’s how interior designer Laurie Finn of La Jolie Maison in Summit, NJ saw it when she went to work creating the interiors for a historic 49-room, eight-bedroom New Vernon mansion with a storied past. Finn teamed with Mark Alan Hewitt, a fellow of the American Institute of Architects and principal of Mark Alan Hewitt Architects in Bernardsville, on an 18-month project that brought the home back to life—and into the 21st century—for restoration-minded homeowners and their four children.
Known as Red Gate, the Colonial Revival house is the work of the early 20th century architect Harrie T. Lindeberg, celebrated in his time for the lavish country homes he designed for the nation’s rich and famous. He built Red Gate in the early 1920s for a descendant of famed clockmaker Seth Thomas of Connecticut.
The current owners had been living on a 76-acre farm in the area when the wife visited the brick-and-stone Red Gate. With her interest in real estate and historic preservation, the home struck a chord.
“We weren’t looking to move,” the wife says. But she got a postcard showing the home, and it piqued her interest. “I called a friend and we drove up to the house. It was sort of a mess; it needed to be redone desperately. My husband and I like to do this, so I immediately said I wanted this house.” Soon after, they became the home’s fourth owners.
Red Gate’s fascinating past and architectural importance were a large part of its appeal, but it held other more prosaic charms as well. Its location on a hill, not visible from the street, afforded the family the kind of privacy their former home lacked. The couple’s needs changed too as their children grew. “Our kids got bigger and brought home bigger kids,” the wife quips. The restored home promised features they didn’t have before, including his and her home offices and a larger mudroom. And its size would easily accommodate their entertaining needs and philanthropic activities.
Historic Teamwork
Finn has worked on many historic homes and had done several other projects for the couple. She was a natural for the project. The choice of an architect, however, was kismet. The wife found Mark Alan Hewitt, a historic preservation specialist and the author of several architecture books, in the Yellow Pages only to discover later that he had written the preface to a coffee-table book on Harrie Lindeberg’s work.
Given the condition of the house, the project included all new infrastructure, including electrical, plumbing and HVAC systems plus new windows. All 13 bathrooms had to be updated also.
The owners and architect stayed within the home’s original footprint for the restoration, although each room required varying amounts of work. The most extensive work involved gutting the former two-story servants wing. The main floor—which had included a kitchen, valet’s room and laundry—was transformed into an updated kitchen and pantry, children’s cooking area, mudroom and office for the wife. The original manservants’ quarters on this level was converted to a two-car garage. The second floor—which had housed eight small bedrooms for maids and cooks—was turned into a guest suite with two bedrooms and two bathrooms, a sitting room and a computer room for the kids. The basement of the wing became a theater room, exercise room, spa bathroom and game room.
Downton Abbey—The American Version
The original servants’ wing provided a rare and fascinating glimpse of what life looked like for affluent homeowners in the early 20th century—not unlike, as the wife says, the Downton Abbey of PBS television renown.
Finn says among Red Gate’s rooms were a potting room for doing floral arrangements and a china closet, both near the dining room; a “cold room” or “icebox room” off the kitchen; a silver vault in the basement; and a dumb waiter in the basement where the servants stacked firewood for transport upstairs to fuel the home’s 12 fireplaces. The potting room and china closet were restored, and the silver vault was repurposed as a wine cellar. The icebox doors in the cold room were refurbished and installed in the kitchen, where they now hide a television and storage space.
The homeowners kept some of the home’s original features simply as a reminder of a rich past. Finn points to a third-floor cedar closet whose drawers each bear original labels that say “Mrs. Thomas—Gloves” and “Mr. Thomas—Scarfs.”
Other elements in the home were not recognized immediately as the priceless pieces they turned out to be, the designer says. “A treasure trove of magnificent lighting,” she says, included sconces throughout the house that, with 75 years of collected dirt, were unrecognizable. “They were in such bad condition, you wouldn’t have looked twice at them,” Finn says. “But I’m a plodder and a digger, and I love to research.” That research paid off: The fixtures are nautical-themed sconces by Edward F. Caldwell, a premier designer of electric light fixtures from the late-19th to mid-20th centuries. Finn also took a closer look at the chandeliers. The main chandelier in the foyer turned out to be Baccarat crystal.
Formal but Welcoming
Finn and the homeowners’ goal in designing the interiors was to create a family home—formal and dignified yet comfortable and welcoming. Finn calls the interiors primarily English traditional with selected areas, such as the first-floor sitting room or children’s den, done in a more contemporary style.
“We wanted to use all of the antiques they owned and also all their furniture [from the former home], so that lent itself to the traditional theme,” Finn says. The color scheme focused heavily on the blue the homeowner loves with shades of it in virtually every room plus blue and white pottery throughout.
The wife believes the Thomas family would be happy with the restoration of their home. “They don’t build homes like this anymore,” she adds. “It would have been a real shame for this one to have been torn down.”
Robin Amster, a regular contributor to Design NJ, is a Madison-based writer and editor.
We were sorry to learn that designer Laurie Finn passed away earlier this year. We are publishing this project as a tribute to her. Laurie, who came to the design world after a successful career in financial services, will be remembered not only for her talent but also her ready smile, customary hug and willingness to set aside time to make connections among her friends and colleagues. Laurie’s design firm, La Jolie Maison, has been closed. However, her business associate, Mary Divino, has launched her own design firm, MK Divino Interiors LLC, 158 Morris Street, Suite 1, Morristown; 973-998-5151, mkdivinointeriors.com.
























