Seascape Influences Home Remodel
Writer Meg Fox | Photographer Raquel Langworthy | Designer AR Interiors LLC | Builder Dreyer Custom Homes | Location Sea Girt, NJAn interior makeover in Sea Girt reflects pride of place
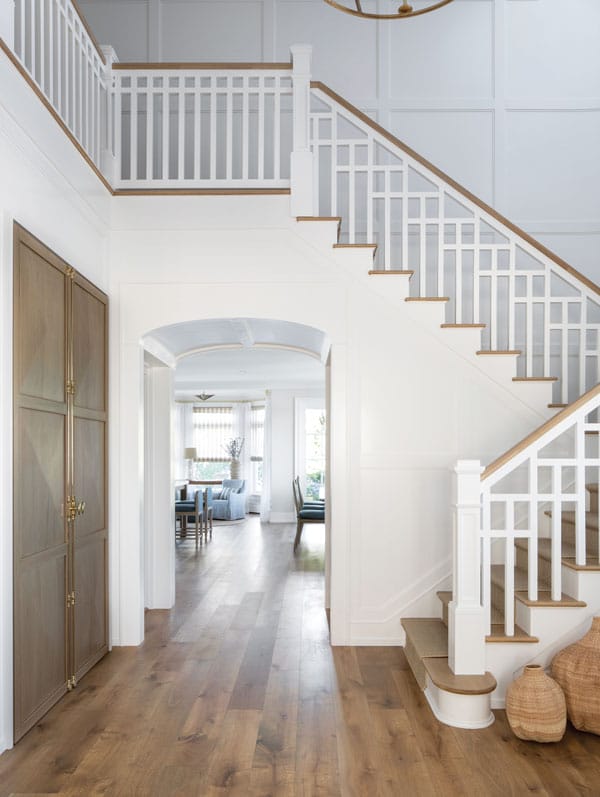
The foyer’s custom closet doors, made of walnut in a slightly bleached finish and detailed with timeless cremone hardware, “feel like built-in cabinetry,” interior designer Alma Russo says. Classic box molding accentuates the stairwell, and a curved arched hallway ceiling echoes a ship’s hull. New durable engineered hardwood floors resemble driftwood.
Lifetime memories at the Jersey Shore were often forged at the Yankee Clipper, a popular oceanfront restaurant and bar in Sea Girt that served patrons for generations. As one longtime local tells it, “The history of the Clipper is part of Sea Girt. Many couples met there from New York, New Jersey and Philadelphia. Everyone has a story.”
When the restaurant closed, legend has it that a couple viewing the magnificent property looked at each other and said, “Why Not?” — as in “let’s just buy it!” And so they did, constructing an 8,000-square-foot home in its place. The home was completed in 2000, its façade brimming with all the endearing qualities one might find along the shores of Nantucket or the New Jersey coast: cedar-shake siding, a gambrel roofline and a charming wrap-around porch.
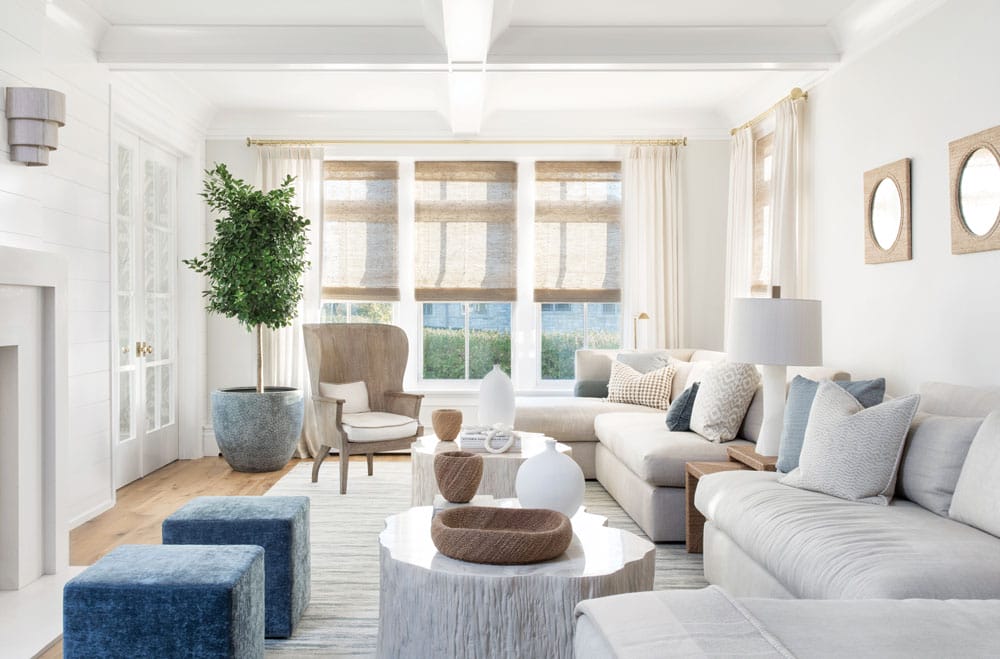
In the living room, a hallway door behind the sofas was eliminated to maximize wall space and seating capacity. “Two sectionals designed down to the inch seat as many people as possible,” with armless centers connected by woven nesting tables, designer Alma Russo says. Matching coffee tables “resemble a seashell,” in that the top has a shiny appearance and the sides a more rough or textured look. The area rug is another nod to the sea, with its wave pattern that reflects the ocean.
Today, the “Why Not?” house, as many affectionately call it, “came from a very sweet love story and seems to continue with the current homeowners,” says interior designer Alma Russo, principal of AR Interiors in Sea Girt. “They are very fortunate to have not only the original Yankee Clipper sign but also some original bricks from the restaurant that were incorporated into their outdoor fireplace.”
Upon purchasing the home as their primary residence in 2020, the third and current owners commissioned Russo and her team to update the interior with assistance from builder Wayne Dreyer, president of Dreyer Custom Homes, also in Sea Girt. “We have worked with Wayne Dreyer on several homes, and he is wonderful to collaborate with,” says Russo, an allied member of the American Society of Interior Designers. In addition, “This is the third home we have worked on with this client, and we’ve been so fortunate to cultivate a different style for each one,” Russo says. “They are amazing people and incredible to work with … I cannot say enough about them.”
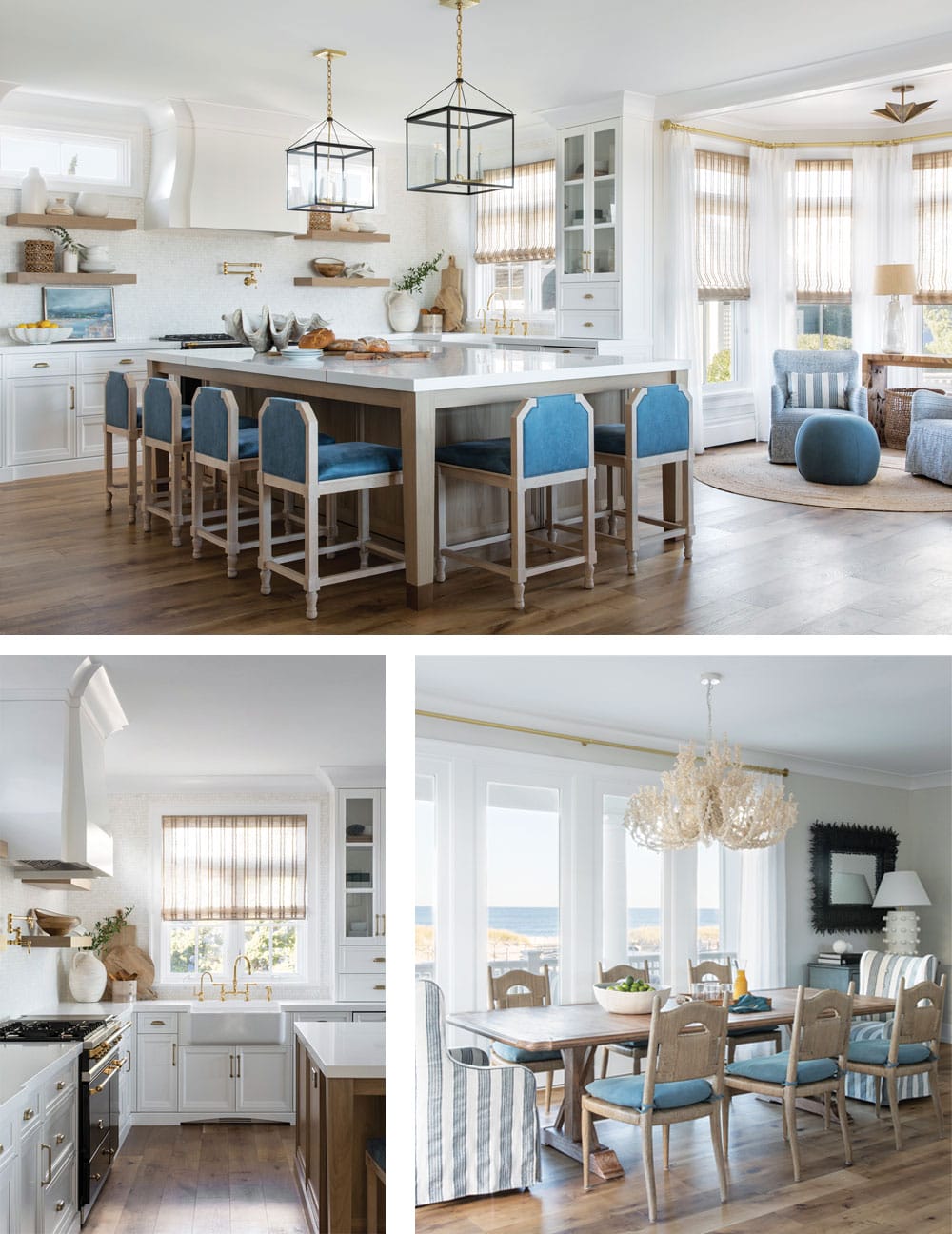
Top: Full overlay kitchen cabinets are painted in Chantilly Lace, juxtaposed by a bleached walnut island and floating shelves. Oversized brass and black metal lantern-style pendants suit the scale of the large island, topped in white quartz. The cozy sitting area at right is often where the youngest daughter reads or does homework while mom prepares meals. | Left: The French Lacanche range, a homeowner request, “is the showcase of the space,” Russo says. Plumbing with “living finishes” develops a patina over time. “It was the perfectly imperfect look she was striving for.” | Right: Ocean views informed the bevy of blues and textures in the breakfast area and throughout the home. The owner loves stripes, Russo says of the fabric on the host chairs. All fabrics are stain-, fade- and mildew-resistant, including the seat pads on the wood and woven dining chairs. The Palecek chandelier is crafted of tiny coco beads that “read like seashells,” she says.
For the Sea Girt remodel, Russo and her team wielded their expertise in planning the layout and design to make the home beautiful and livable for the couple and their four children — all within the existing footprint. “[The wife] loves beautiful things, and a warm environment for her children [who ranged in age from middle school to college at the time] was always paramount,” Russo recalls.
The resulting plan veered more traditional and “did not rely on an open concept but rather a series of spaces designated for specific activities,” Russo says. “That’s what makes the house so inviting.” One casual sitting room, for example, is ideal for after-dinner drinks or simply taking in ocean views. Beyond that, you’ll find a laid-back sunroom designed for lazy days of reading or grabbing a catnap. There’s also a living room with two sectional sofas “designed down to the inch” to maximize seating and entertaining.
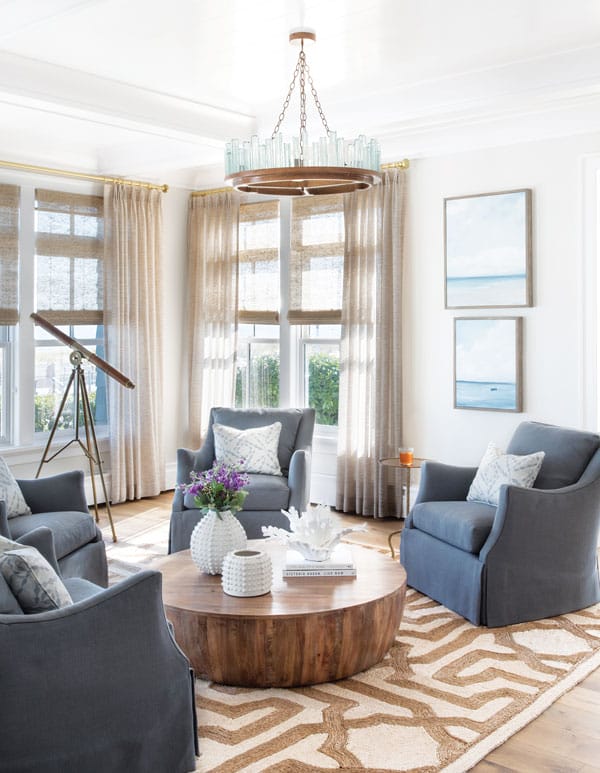
The comfortable and inviting sitting room — furnished in shades of blue and warm wood tones — is often used for after-dinner drinks or to take in ocean views. The custom abaca rug is reversible and took weeks to construct. “It’s absolutely one of my favorites,” Russo says.
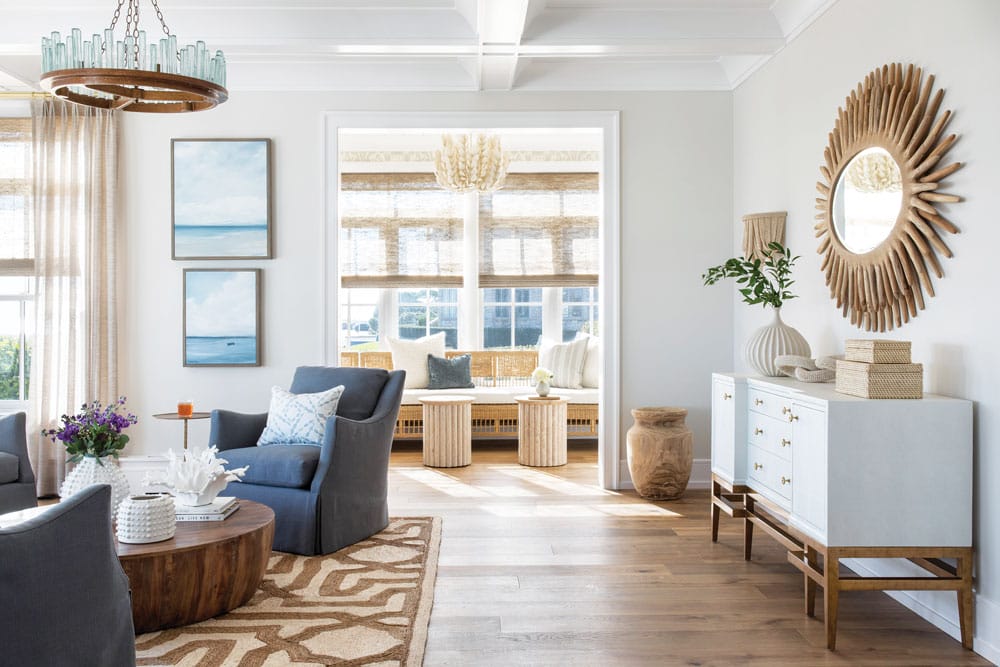
The sunroom just beyond the sitting area is furnished with a custom banquette that runs the width of the long and narrow space. “It’s used exclusively for lazy days of reading a book or chatting with family members,” Russo says. The chandelier is composed of hand-cut coco shells.
“The aesthetic of the house was always nuanced with the seascape, which is visible from so many rooms,” Russo says. Various shades and tones of blue allude to sea and sky, woven materials and natural textures establish an easy-breezy feel, and warm woods such as bleached walnut form a continuous thread. “We created a very cohesive aesthetic while still maintaining the personality of each room,” many with custom-designed furnishings. “It feels elevated and sophisticated but still welcoming.”
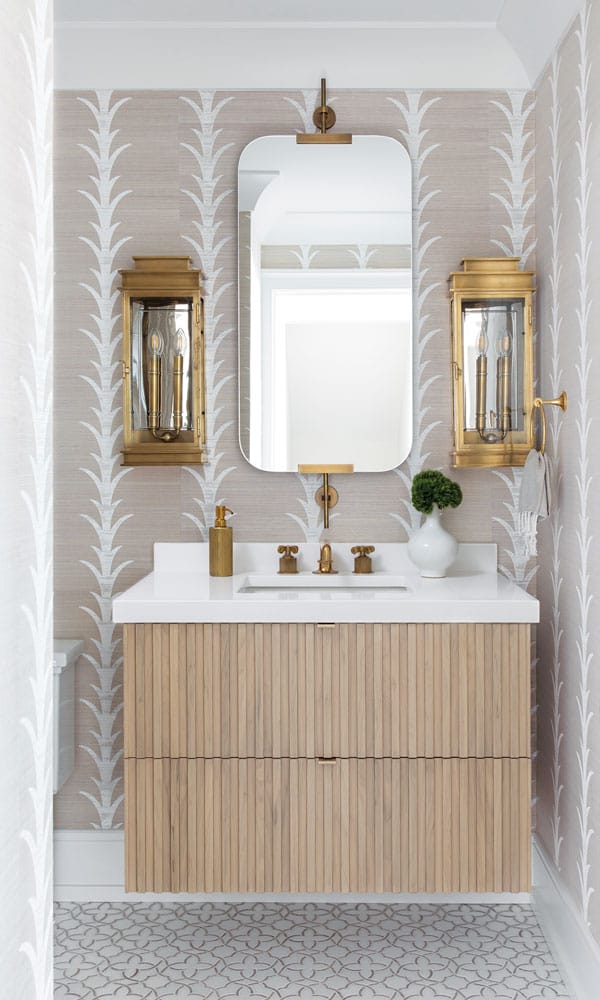
Small in scale, the powder room, located off the home’s main entry, goes big in style with large-scale lanterns and other timeless, impactful touches: a floating reeded vanity, marble mosaic flooring and stylized acanthus leaf wallpaper printed on a sisal ground.
Seaside references are subtle and refined, such as a sitting room chandelier that evokes sea glass or the living room area rug that depicts a soothing wave pattern in alternating shades of blue. Elsewhere in the room, two coffee tables are reminiscent of seashells with their shiny, smooth top and more rough and textured sides.
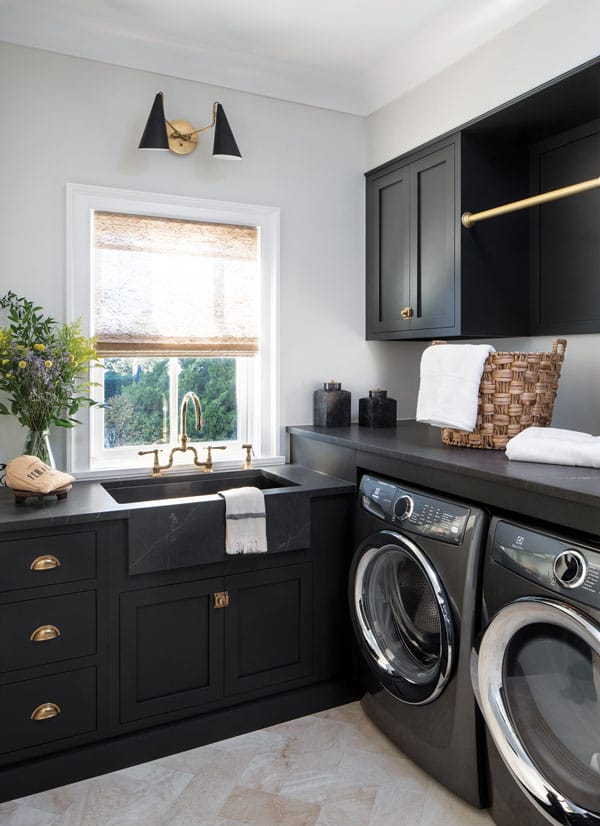
“We tried to integrate as much cabinet space as possible” in the newly designed laundry room, Russo says. Shaker-style cabinets painted in Iron Ore — a soft shade of black “that never disappoints” — were combined with elegant brass finishes and honed granite countertops.
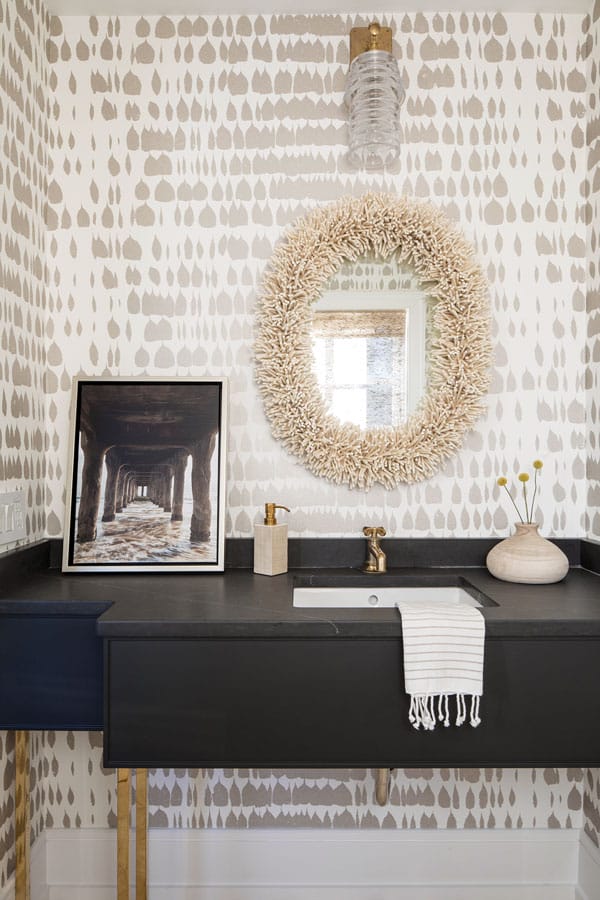
For continuity, the powder room just off the laundry roomis well-appointed in a similar fashion with a black-painted custom vanity and brass legs. The “Queen of Spain” wallpaper by Schumacher “has been around for decades” and is still fresh today, Russo says.
High-performance fabrics—which stand up to salt, sand and lots of wear and tear—were used in all main living areas to ensure they are family-friendly, Russo says. Driftwood-inspired wide-plank engineered hardwood floors are more durable than solid wood floors, which are more subject to expansion and contraction in homes near the water, she adds.
Opening up the kitchen to the breakfast area, once a separate library, “maximizes ocean views and truly creates the most inviting family gathering space,” Russo says. Custom white-painted cabinets along the perimeter pair up with a bleached walnut island and coordinating floating shelves with undermount lights that cast a warm glow at night. The countertops are white quartz. “For a family that’s very busy and active, quartz is super forgiving,” Russo says. “Since there was so much detail with the cabinetry, view and lighting, this particular component did not have to be the prom queen; we could be simple and understated with it.”
The kitchen’s showstopping Lacanche range was among the wife’s requests, as were plumbing fixtures that exude warmth. As a result, “We did all living finishes” [in brass] that would age gracefully or develop a patina over time. “It was the perfectly imperfect look she was striving for.”
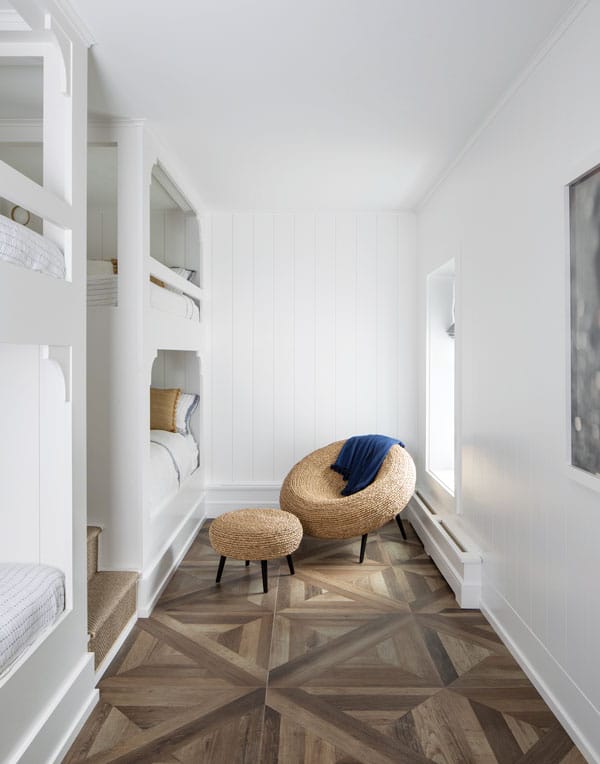
The bunk room — located in the finished basement — is “super resilient” with wood-like tile floors, a sisal indoor/outdoor stair runner and shiplap walls, Russo says. Each of the six bunks (four shown) features charming elements such as corner brackets and petite porthole-inspired sconces.
And what would a home by the ocean be without beach bunks to accommodate a crowd? Located in a beautifully finished basement, the home’s bunkroom more than delivers with six (four shown) stylish and efficient bed quarters set against white shiplap walls and wood-like porcelain tile floors.
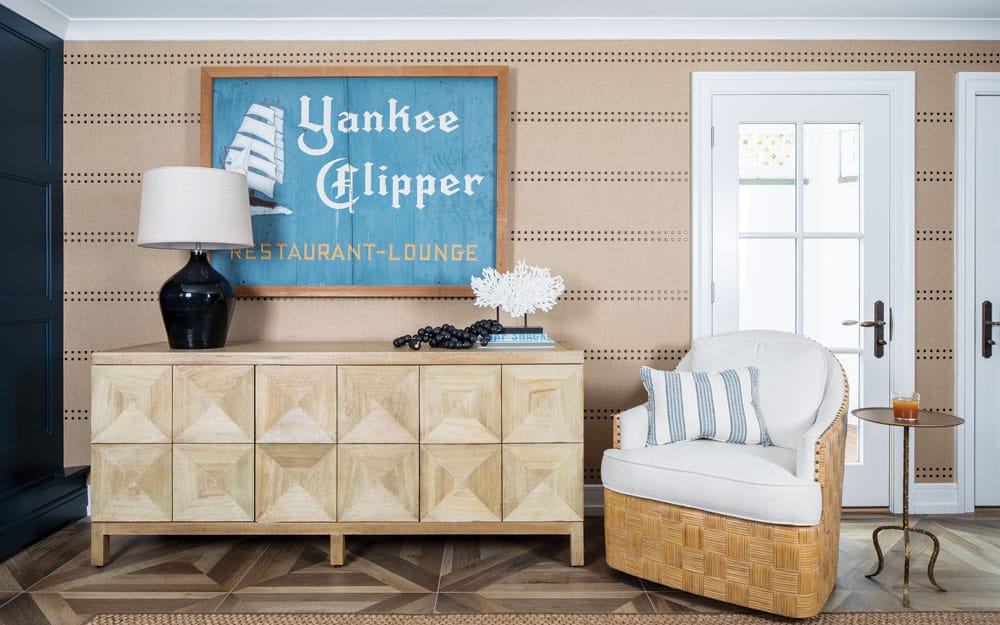
The Yankee Clipper sign is a remnant of the iconic restaurant and bar that formerly occupied the property. It has remained at the house through two former homeowners.
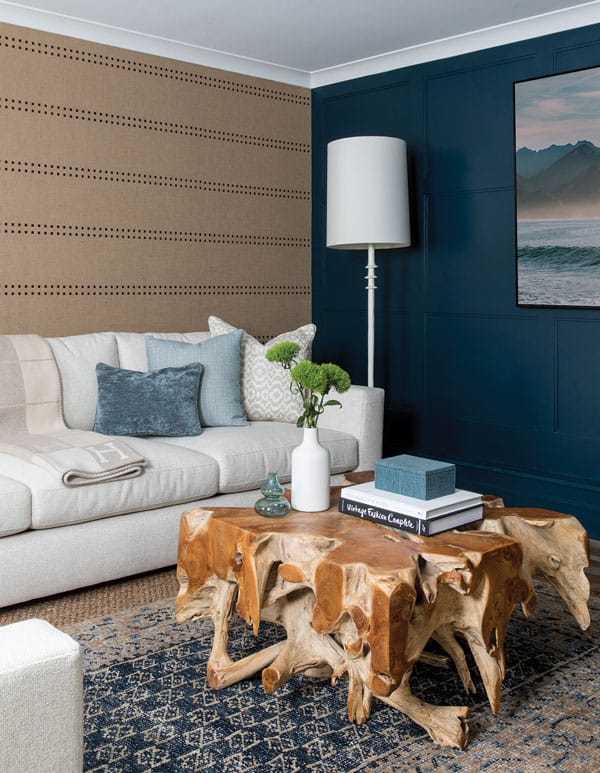
The Classic Rivets wallpaper is “super textural and has a very organic burlap feel to it,” Russo says. To keep the open space cohesive, the accent wall is painted “Hague Blue,” the same tone as the base of the island in the adjoining bar.
When sleep isn’t on the agenda, guests and family members can relax or grab a cool one after a day at the beach in the basement’s entertainment-ready lounge/bar, where the iconic Yankee Clipper sign is proudly displayed in honor of the home’s legacy and new place in time. And to that we say, “Why Not?”
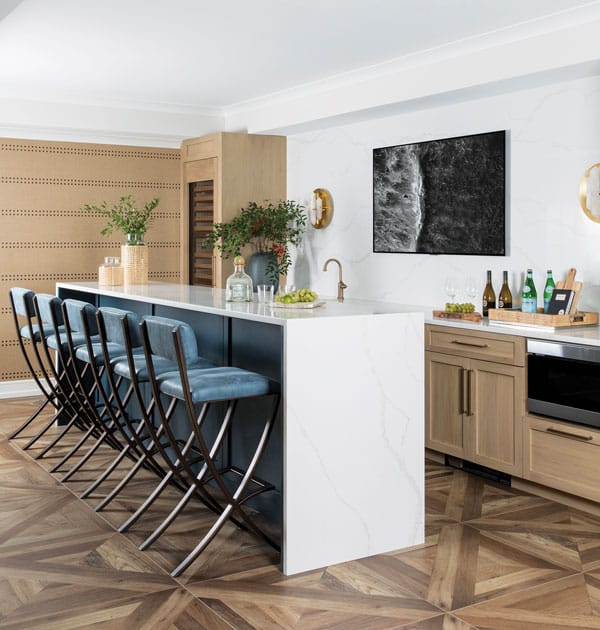
The walkout finished basement has designated areas for entertaining, relaxing and lounging. The built-in bar zone — fitted with custom walnut cabinets, an integrated column wine fridge, sink, refrigerator drawers and more — “house everything they need for drinks and entertaining,” Russo says. Frameless TVs are like “works of art,” she adds.
EDITOR’S NOTE: This story appeared under the headline “Seafaring Style” in the October/November 2024 issue of Design NJ.
For more homes in this popular Jersey Shore community, see “Sea Girt Sway,” “Carefully Curated,” “Coastal Cool” and “Only Natural.”
