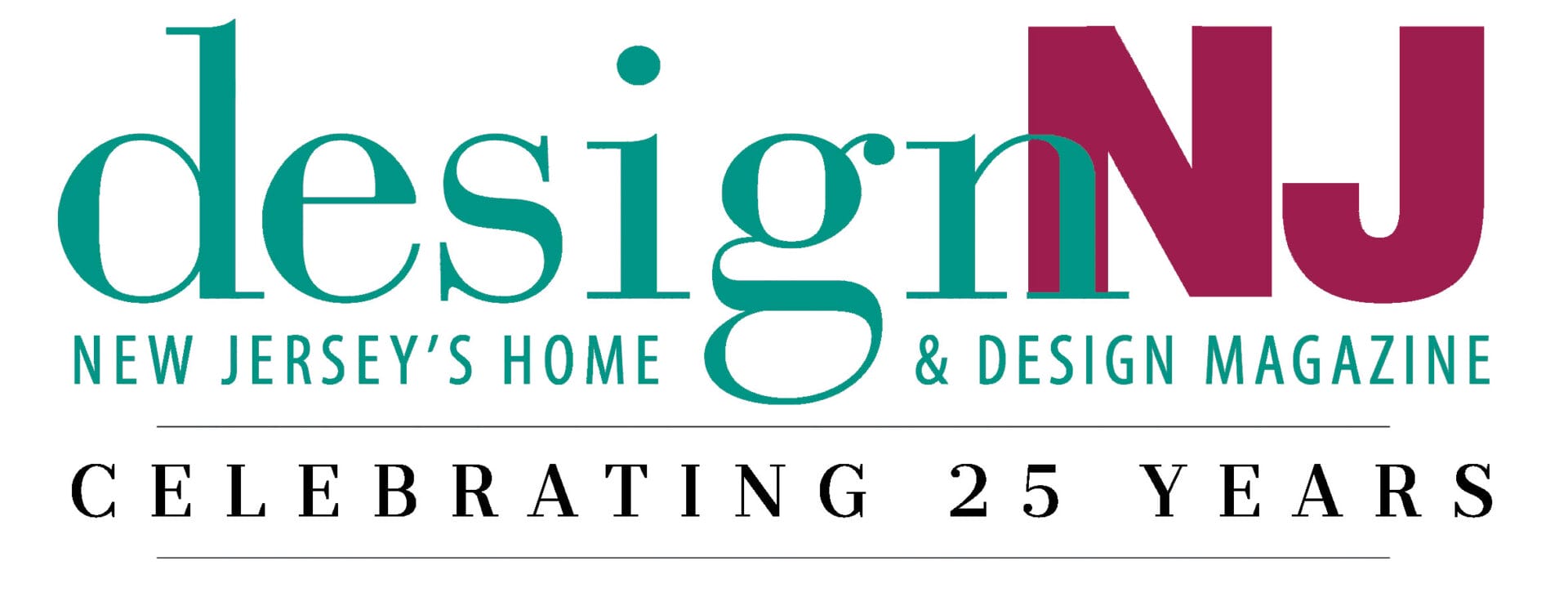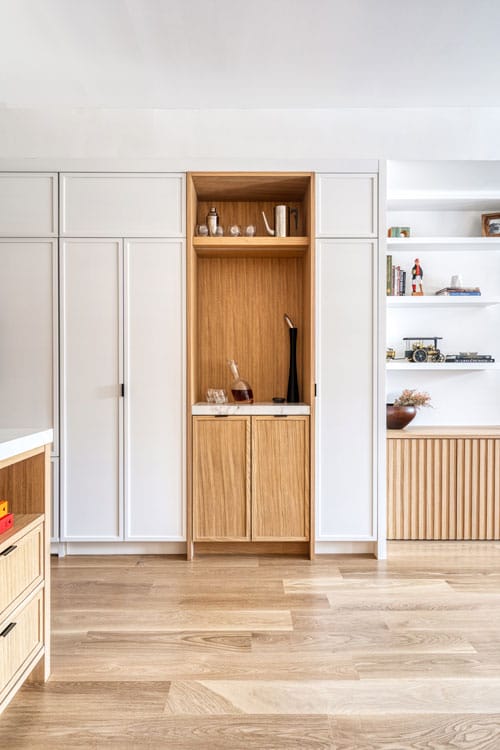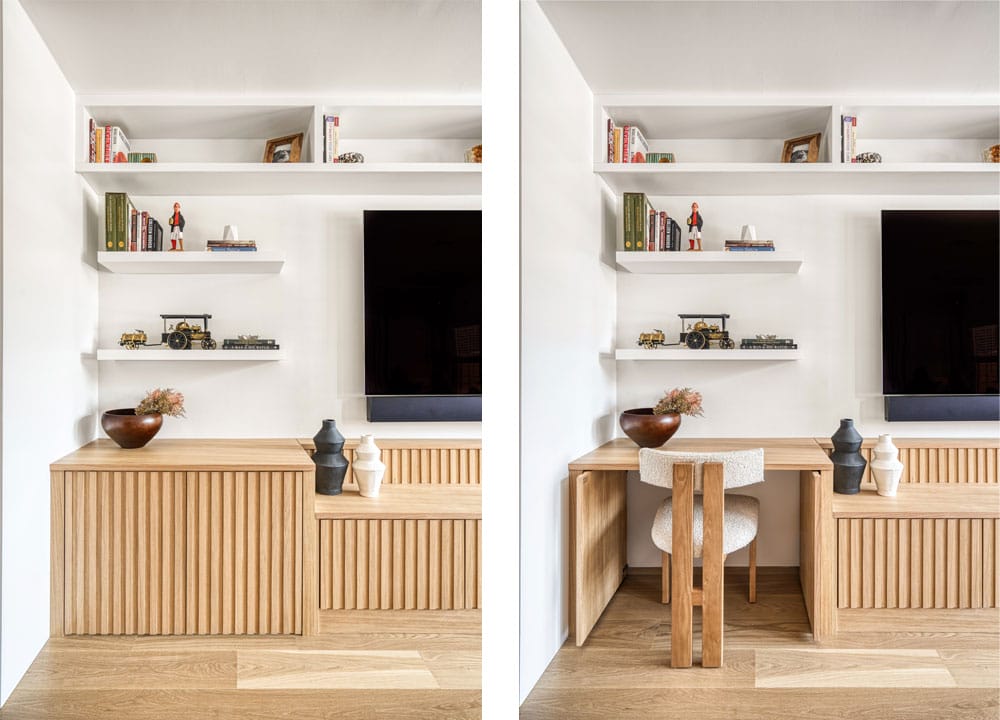Shaker-Style Design in Hoboken
Writer Marirose Krall | Photographer Chris Veith | Location Hoboken, NJ | Architects and Interior Designers Matthew Liu, RA, and Brenna Thompson, RASoothing simplicity is its hallmark
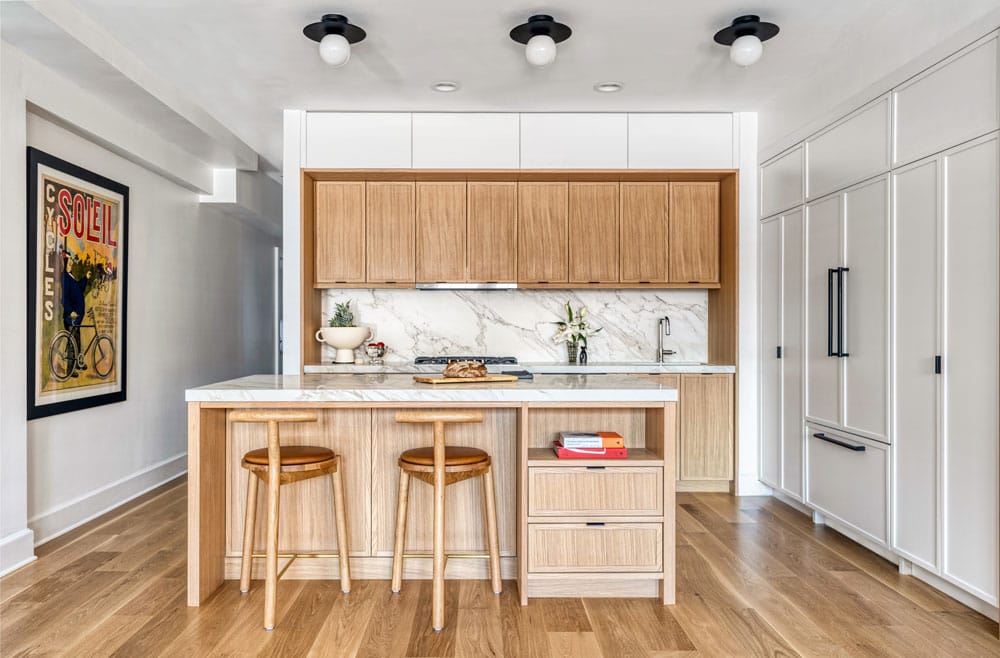
The kitchen cabinetry seems to be tucked into a niche. Liu explains, “We built ‘wing walls’ on the range wall so it appears that our wood-lined cabinetry is embedded in the white architectural volume.”
This residence, located in a turn-of-the-21st-century Hoboken building, was in need of some TLC. “It was a builder-grade unit,” architect Matthew Liu says. “The project focused on replacing outdated cherry-toned wood flooring and reconfiguring the kitchen and living space with walls of millwork.” Liu, along with partner Brenna Thompson, heads Studio Litho LLC, an architecture and interiors practice in Hoboken.
Liu and Thompson had their work cut out for them. “The walls had numerous bump-outs due to poorly coordinated mechanical, electrical and plumbing elements when the building was originally constructed,” Liu explains. Thompson adds, “That forced the original cabinetry and appliances to fit around those dimensional inconsistencies. Our first focus was coming up with a design approach to work around the existing conditions, with custom millwork to create clean and orderly interior alignments.”
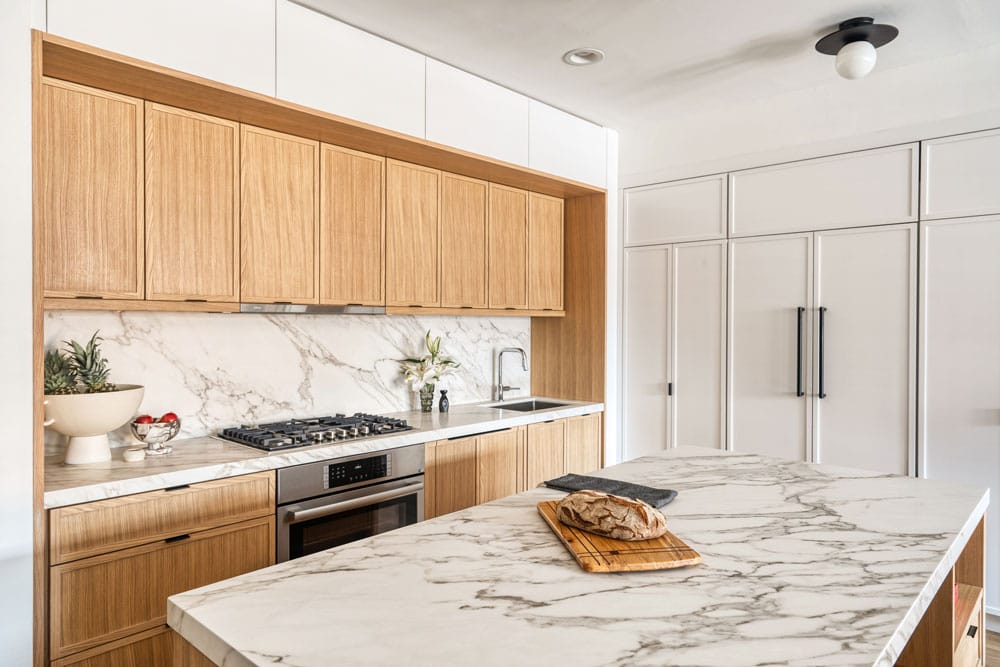
Wood tones and white cabinetry are accented by marble countertops in the kitchen. Liu and partner Brenna Thompson used custom cabinets in various depths and heights to cover the existing mechanical, electrical and plumbing systems on the white cabinet wall.
The second goal was bringing light into the spaces, which feature windows on only one side. “The brief called for a bright and fresh look in what was previously quite dark and disjointed,” Liu notes. Light wood flooring beneath white and wood-toned cabinetry — all surrounded by white walls — ensures an airy ambience. However, though the palette is neutral, the rooms are not without interest. Wood-grain cabinets in the kitchen, along with the gray veining on the marble countertops and backsplash, provide pattern. In the sitting area, ridged cabinetry adds texture, offering a pleasing contrast to the flat panes elsewhere in the space.
Thompson describes the decorative approach: “Balancing materials is key to any small interior project, and all well-designed spaces should have some level of contrast whether it’s through form, texture or color. In our project we were selective in the choice of wood tones and mitered stone accents, opting for those with elements that ‘pop’ within a neutral white background.”
The furnishings and fixtures were chosen based on the homeowners’ fondness for a pared-down aesthetic. “Our client was drawn to the traditional farmhouse Shaker style,” Liu says, noting how this aesthetic informed design decisions. “To us, the Shaker style, which originated with the philosophy of simple living, was at odds with a modernized house equipped with the latest technology and appliances on display. So a key aspect of this project was the millwork detailing. We took inspiration from the Shaker style and altered the frames on the cabinetry doors to be a sleeker profile.”
Panels on the refrigerator/freezer blend in with the cabinetry surrounding it, and the oven tucks neatly into the lower cabinetry. A cooktop sits above the oven, nestled into the countertop. The overall look is streamlined and unobtrusive, with the wood elements taking center stage.
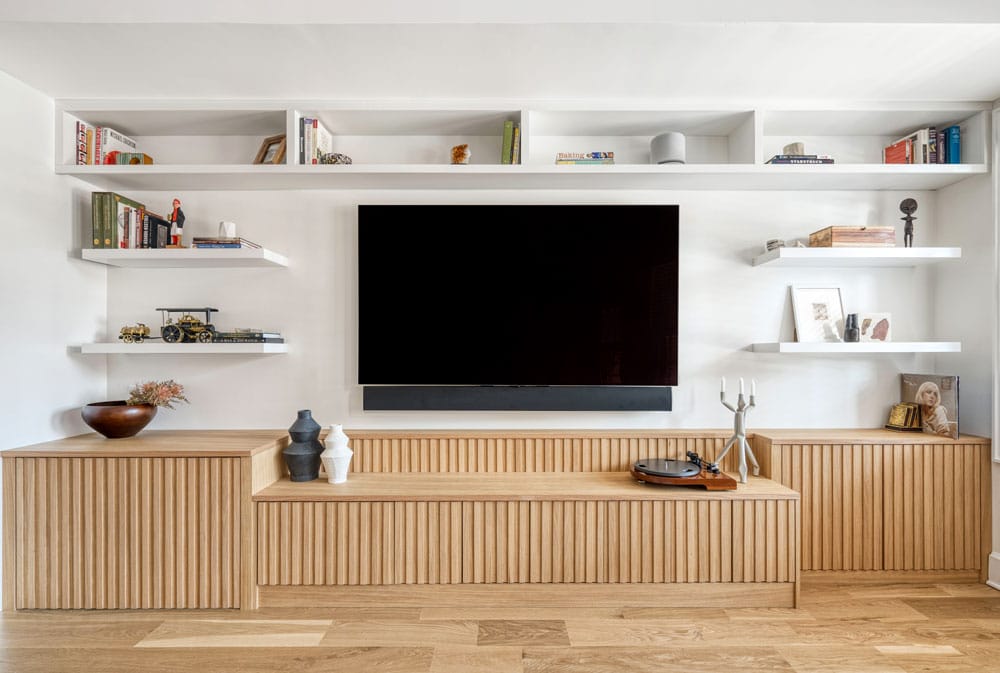
Ridged built-ins add interest to the media wall. Unobtrusive white shelving provides storage and display space.
Liu adds, “This approach helped us match the Shaker aesthetic with some of the more contemporary elements already in the house.” The wood elements in the living room build on the concept. “To push it one step further, we transformed the thin Shaker frame again to reappear as vertical slats on the living room’s media wall. This provides both variety and continuity with the adjacent kitchen.”
The foundation of wood flooring enhances that continuity, creating a harmony that would have made the Shakers proud. Liu says, “Despite the varied treatments, the continuous light oak floor unifies the space, infusing it with a welcoming warmth that ties all the elements together seamlessly.”
