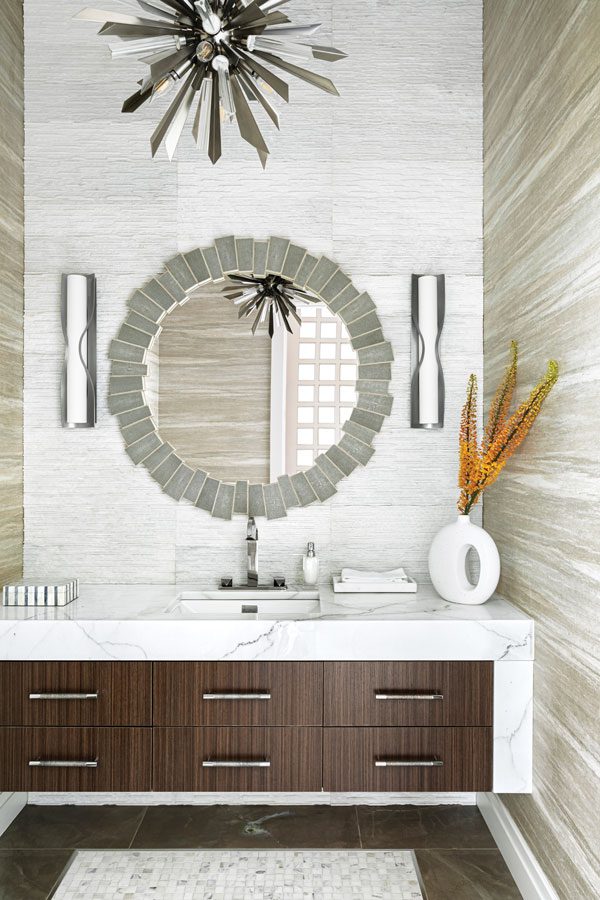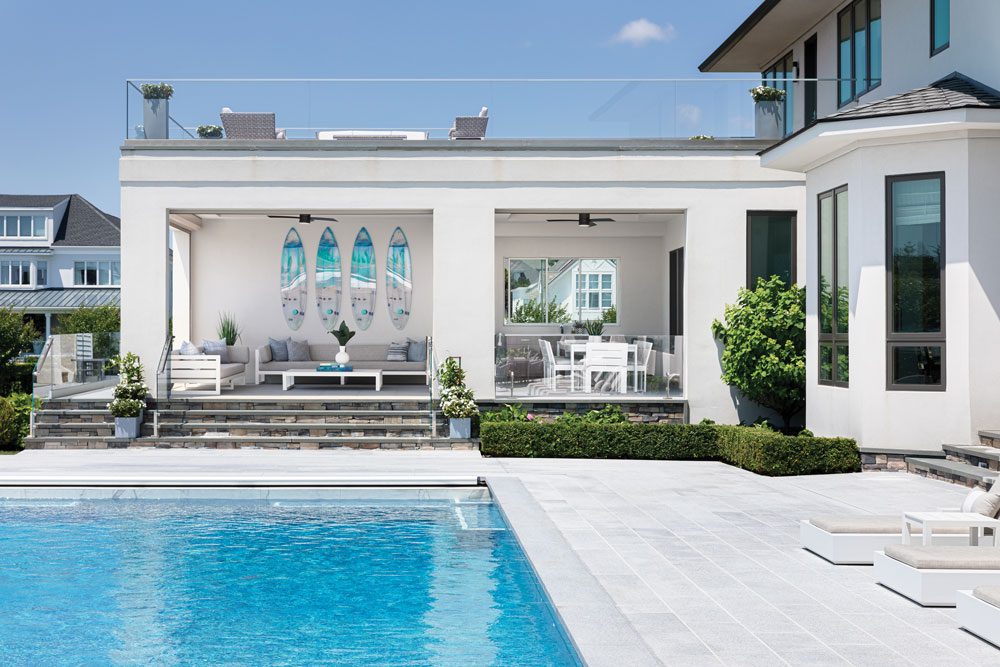Shore Home Combines Contemporary and Coastal Aesthetics
Writer Marirose Krall | Photographer Brittany Ambridge | Designer Jack Ovadia, ASID | Architect Feltz Collins Architecture | Location Monmouth County, NJ | Contractor A.S. Builders LLC | Landscape Architecture Abe Jerome Inc.It was designed to accommodate extended family all summer long
The owners of this stunning property, just a stone’s throw from the ocean in Monmouth County, knew it would be an ideal location for a summer home, not just for themselves but also for their extended family. “It was designed as a token to be passed down from generation to generation. The married children come and stay for the summer with their families,” says Jack Ovadia of Manhattan-based Ovadia Design Group. “The goal was to create a layout that could accommodate the needs of a large family, with private suites for individual partners and additional space for grandchildren when they visit. This was a significant design consideration to enhance the functionality of the house.”
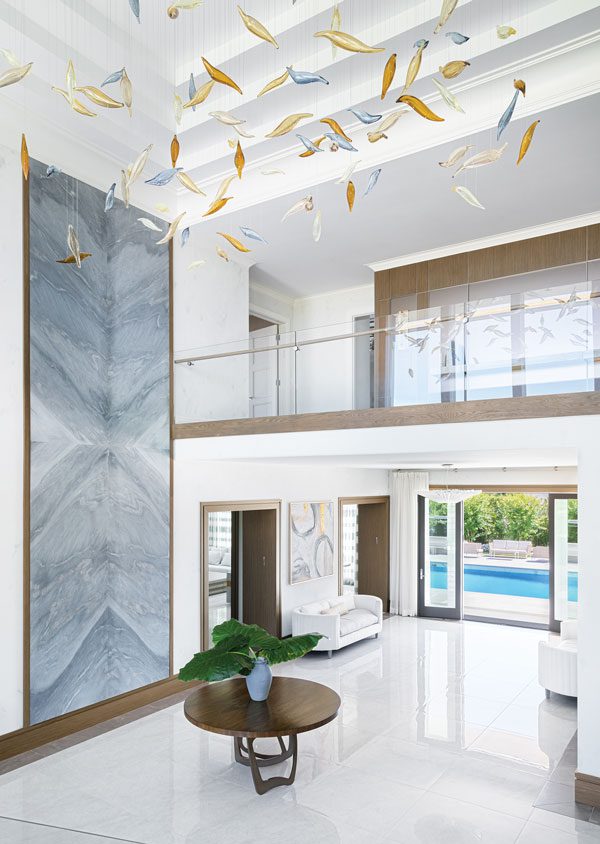
An avian-inspired light fixture greets guests in the double-height entry. “When you walk into the house, your eye is guided through the home and drawn toward the back,” designer Jack Ovadia says. The entry hallway extends the width of the house toward French doors leading to the backyard and pool. The white sofas are upholstered in outdoor fabric.
According to Ovadia, a member of the American Society of Interior Designers, the aesthetic in the new, 10,000-square-foot residence represents a fusion of styles. “It has contemporary appeal with a breezy coastal influence,” he explains. The airy vibes begin in the soaring entryway, where a large marble slab adorns one wall. It’s an objet d’art in and of itself, but it also elevates the décor in several ways. “It’s a book-match design, with a blue hue that really complements the color of the pool visible through the door,” he notes. “It’s there to bring your eye up to the double-height space and take note of the floating chandelier.”
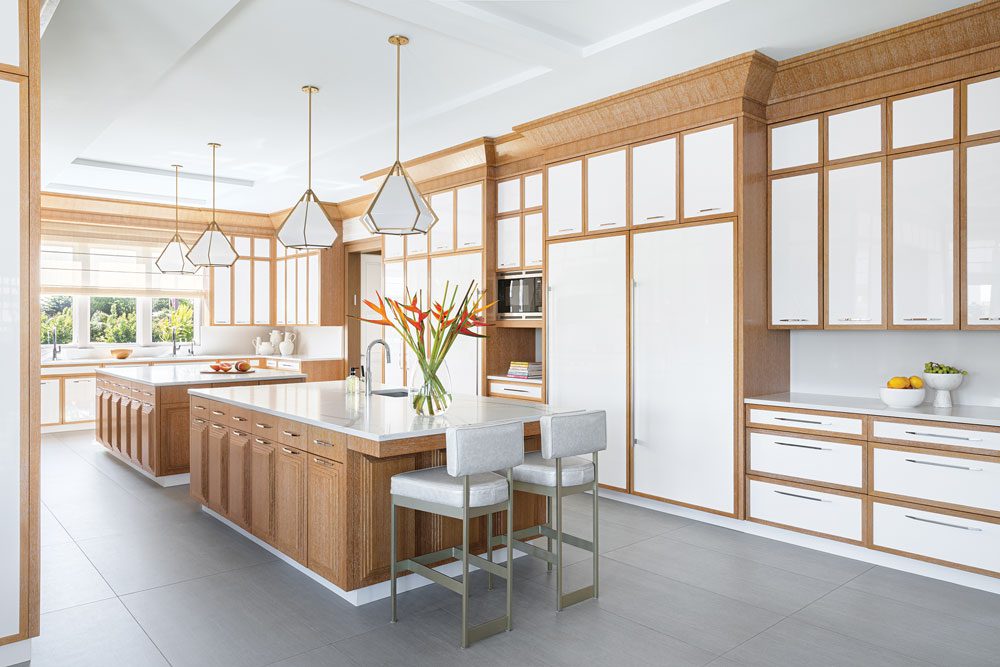
“I wanted the islands to feel like pieces of furniture,” Ovadia says of the kitchen cabinetry. The expansive counter space is necessary because the homeowners cook often for a large number of people.
That light fixture — another work of art — is a multipiece wonder composed of crystals in stylized avian form. “It’s supposed to mimic the feeling of birds in the air,” Ovadia explains. Lighting in the kitchen was chosen just as thoughtfully. The pendants above the islands reflect both the silhouettes and the neutral tones found elsewhere in the room. “We wanted to complement the octagon shape of the adjoining dinette area,” Ovadia says. “In addition, they feel light and airy and they mimic the cabinets with a trim detail.” The light fixture over the kitchen table has its own linear quality that reinforces the geometry of the dining area; it’s a sculptural construction of offset tapered rods positioned in a way that loosely repeats the shape of the ceiling.
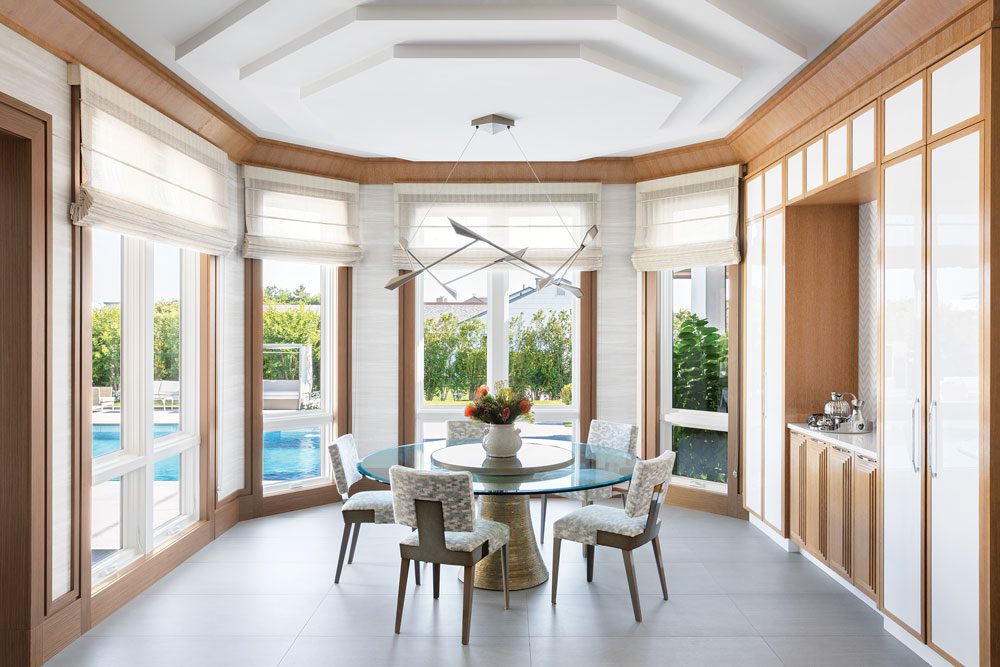
The lower cabinet facing on the built-ins in the kitchen dining area mimics the ceiling tiers, but in rectangular form.
“We try to do things that are very non-traditional,” Ovadia says of the unique lighting selections in his design projects. “With everything we select, we want individuality. We don’t want to pick a light that your friend could have. We want it to be special.”
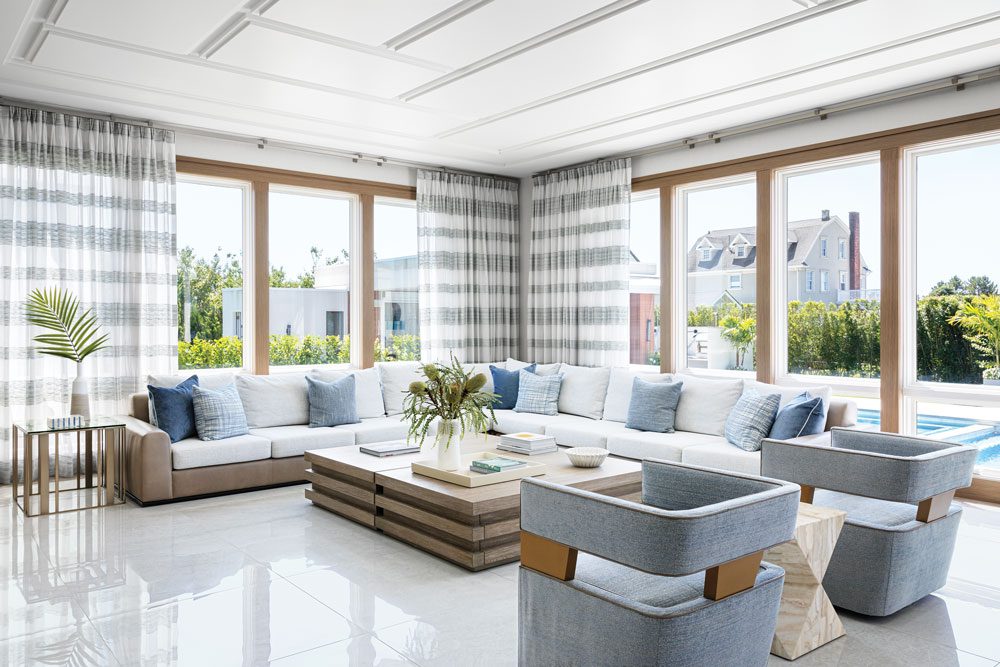
In the family room, blue accents make reference to the nearby sea and the pool just outside the door.
It’s not just the lighting that’s distinctive in this home; unique architectural detailing on the ceilings enriches the look of the individual rooms. The entry hall, for example, features a tiered tray ceiling, which creates a graduated frame around the “bird” light fixture. In the kitchen, a long, rectangular coffer outlines the two large islands, while the kitchen dining area features a reverse tray ceiling that gets progressively lower with each level. “It’s a visual effect that grounds the table,” Ovadia says.
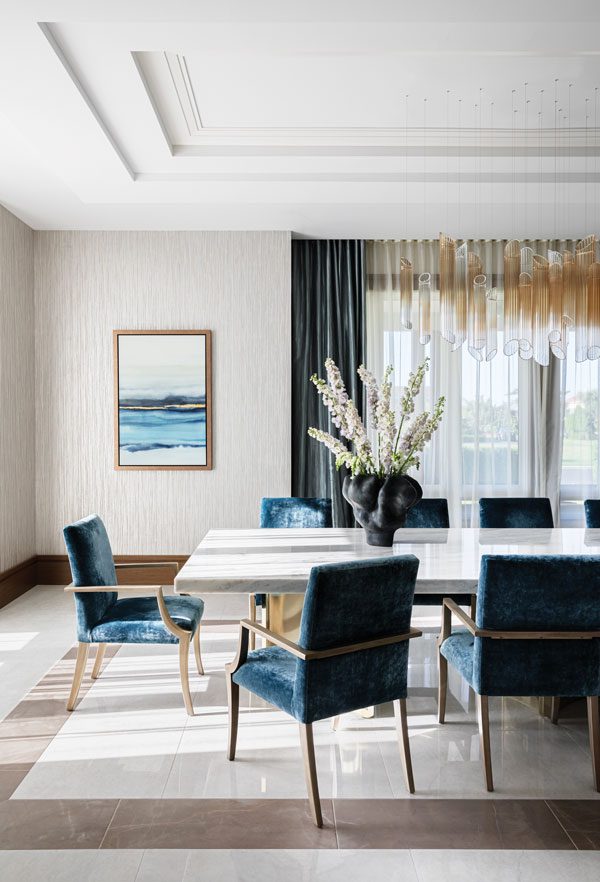
Tiers on the dining room tray ceiling are varied in width, creating an interesting backdrop for the light fixture, which consists of ombré glass fluted cylinders.
While each space offers distinctive elements, the interiors work together thanks to a cohesive palette of understated hues with soft accents. “Each room is reinforced with airy elements and neutral tones,” Ovadia says. Light blue textiles in the family room are a nod to the nearby sea. Deeper blues punctuate the subdued shades of tan, ecru and brown in the dining room. The neutrals continue in the resort-like backyard, where tan and white lounge chairs sit invitingly alongside the cool blue pool. In the cabana — a favorite spot for the kids — four surfboard-shaped pieces of art add an exuberant hit of electric blue.
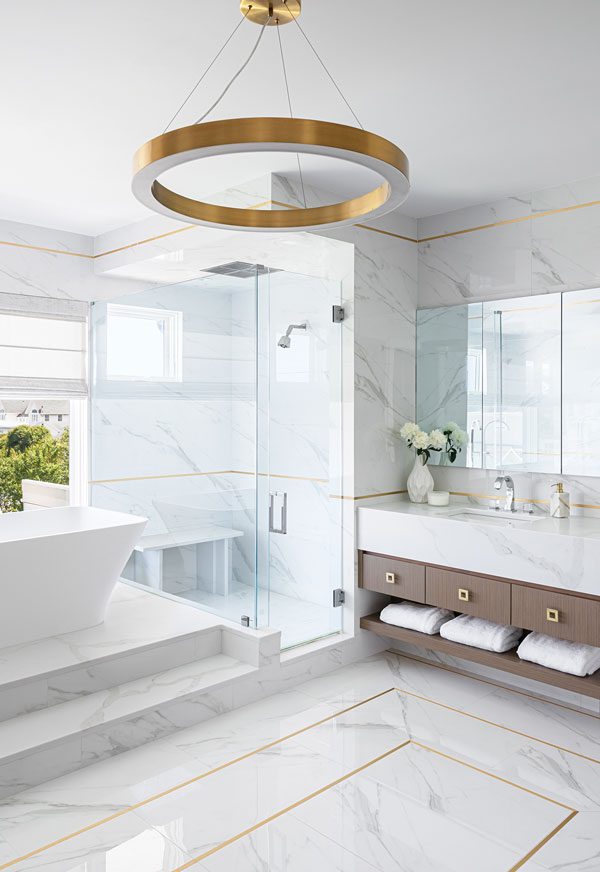
The primary bathroom is swathed in marble interspersed with brass strips. The gold-edged chandelier repeats the effect in circular form. “It’s really like a spa environment. Its clean lines and fresh palette create a feeling of serenity,” Ovadia says.
The owners’ plan is that those children — and all the extended family — will reap the benefits of this breathtaking home for years to come. Ovadia says, “This home is a timeless gift. It’s a safe haven that will be passed on for generations.”
EDITOR’S NOTE: The story was published in the August/September 2024 issue of Design NJ under the headline “Lovely Legacy.”
For more shore community homes, see “Ocean County Couple Build Guest House on a Lot Next Door,” “Coastal Calm,” “A Sea of Tranquility,” “Back to the Beach” and “Character Study.”

