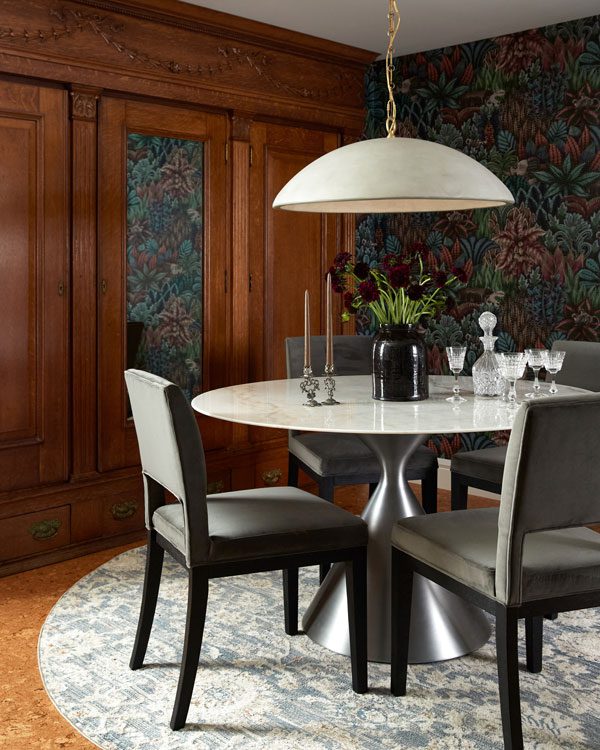Updating a Revolutionary-Era Home
Writer Marirose Krall | Photographer Brian Wetzel | Designer Michelle GageA circa-1787 farmhouse in Lumberton gets an eclectic makeover
Michelle Gage understands the challenges inherent in updating a historical home for modern living, but this particular residence was special. “This is the oldest home we’ve worked on,” the designer says of the 18th-century structure in Lumberton. To get a sense of perspective, at the time this house was built, steam engines were an up-and-coming tech innovation, a chest of drawers cost around $2 and the American Revolution was still fresh in the minds of New Jerseyans.
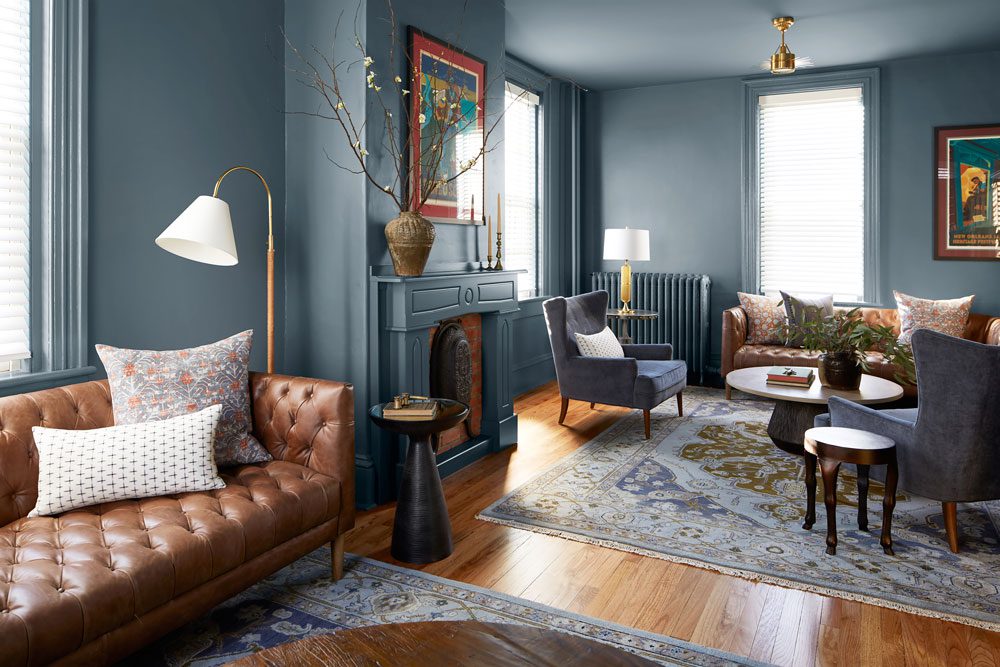
Design Michelle Gage added abundant seating options in the expansive living room. “The client wanted the home to be comfortable for many people to gather,” she says. “This is a long space, so we created two seating zones: one that focuses on a TV and another that is more about music. Both are still cozy!” The living room walls are painted the aptly named “Hamilton Blue,” from Benjamin Moore & Co.’s Historical Collection.
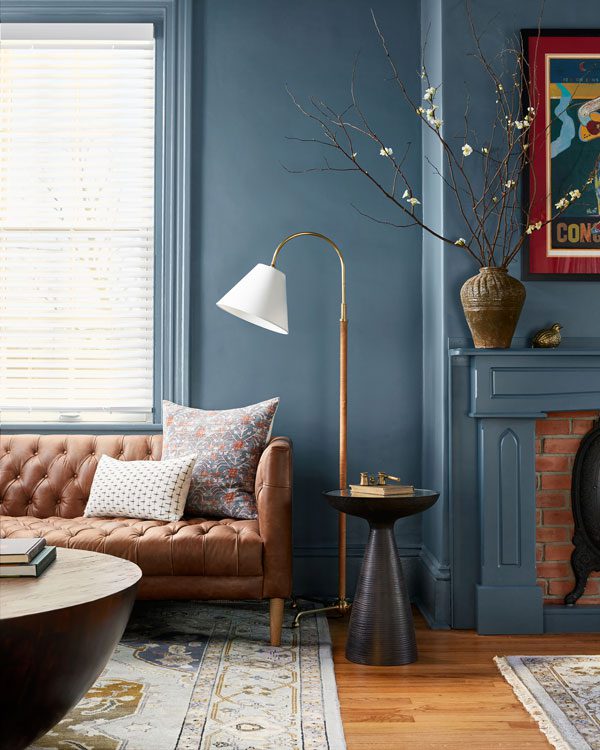
The coffee table, end table and floor lamp bring contemporary style to the living room. The fireplace is original to the home.
“In a house with this much history, it’s inevitable that the many inhabitants will make alterations over the decades and centuries,” says Gage, owner of Philadelphia-based Michelle Gage Interiors. Still, she was undaunted, in large part because her client was so receptive to her suggestions. “He was incredibly open!” says Gage, who took into consideration the aesthetic of both the home and the homeowner. “We felt the home had an English vibe, and that the client was fairly quirky and eccentric, so we wanted the home to match.”
The English aesthetic is apparent throughout — from the entry, where wellies hang on an antique boot rack, to the primary bedroom, where layers of florals appear on the walls, headboard and bedding. The wallpaper has a British-country-house appeal, with rich designs and varied patterns that add depth and character. In the breakfast nook, a moody, jungle-like wallcovering frames the original built-in cabinetry and features an intriguing surprise. “There are animals hidden in that wallpaper!” Gage notes. In the laundry room, a more subdued sage green and white botanical wall covering provides a look as crisp and fresh as newly laundered linens.
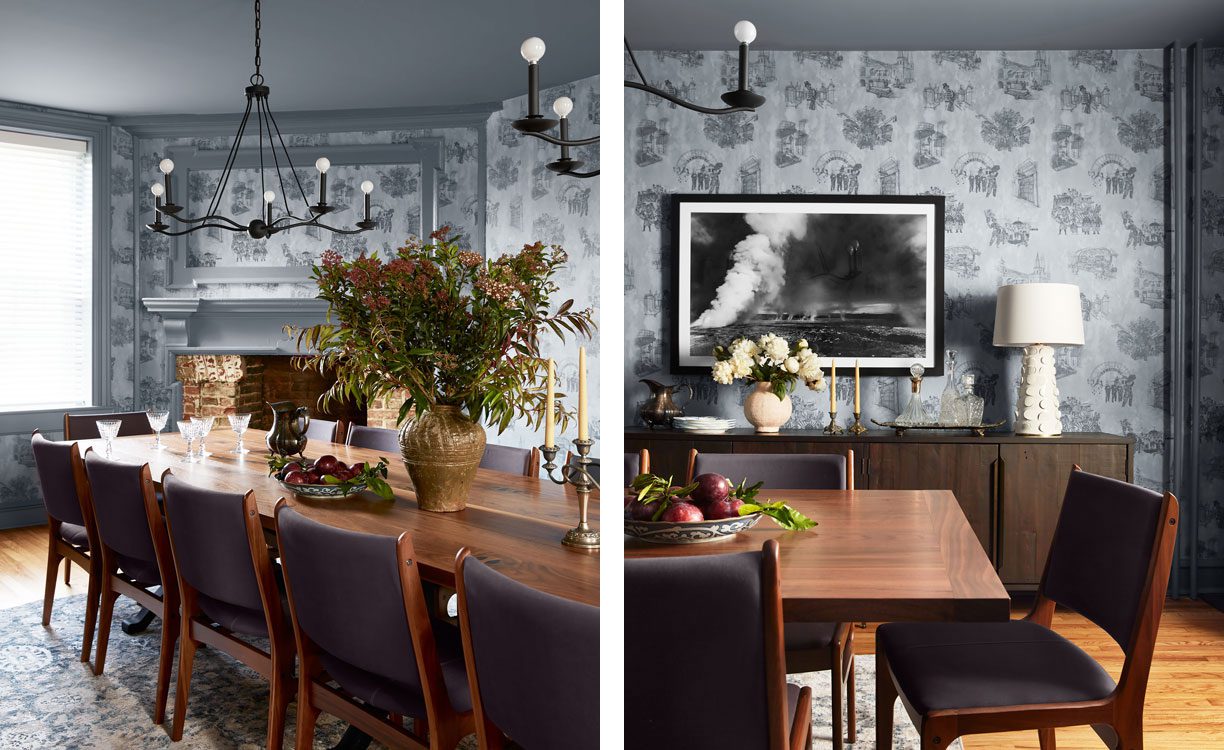
LEFT | “The homeowner loves entertaining, which is why we designed a dining room that fits 14,” Gage says. Like the one in the living room, this fireplace is original to the home. RIGHT | A streamlined console is a modern touch in the dining room. The wallpaper is a New Orleans toile featuring references to that jazz-loving city.
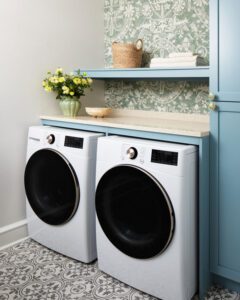
In the laundry room, the tile and wallcovering depict differing shapes and colors. Both feature arc shapes that loosely mimic the circular doors on the washer and dryer.
Because of the age of this home, Gage had to be creative when it came to incorporating wall covering in some of the spaces. “One of the most interesting challenges came down to the wallpaper in the top-floor guest bedrooms and office. Due to the age of the walls and the moisture barrier, our installer advised us not to wallpaper those rooms. However, we had already found fun styles we liked, so we pivoted to applying wallpaper on the ceiling as way to heed his warning but still get the look we were after.”
That look, which Gage calls “eclectic and considered,” involved a thoughtful combination of varied elements. “We mixed muted and vibrant tones throughout the home. We also had a mix of materials: wool and wood and velvet and lacquered brass,” she says. The blend goes beyond colors and materials; Gage incorporated furnishings that hint at many different interior styles. “The home’s design is an artful blend, with silhouettes and materials that reference many different design eras.” Indeed, splayed legs on a guest room night table have midcentury flair, while the chandelier in the primary bedroom seems to take its cue from vintage Sputnik-style fixtures.
The overall effect is a cohesive design that is respectful of the past while acknowledging a modern lifestyle. “In our renovation work,” Gage says, “we endeavored to preserve and restore as much of the home’s 18th-century farmhouse character as possible, while also making it well-designed and comfortable for contemporary living. We designed the spaces to be highly functional, beautiful and unique to this home and this client.”
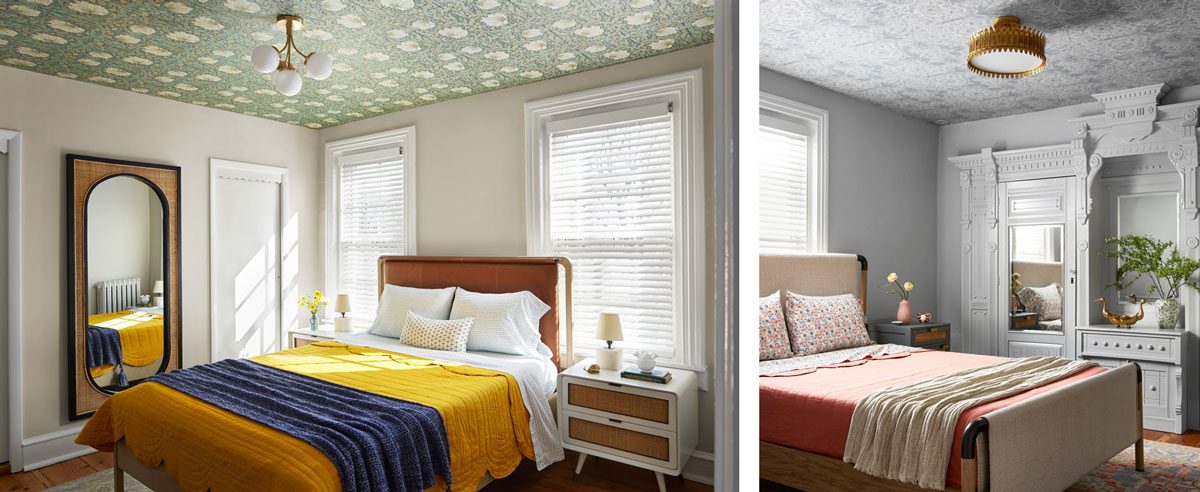
LEFT | A floral print wallpaper covers the ceiling in a guest bedroom. RIGHT | A guest bedroom features original cabinetry.
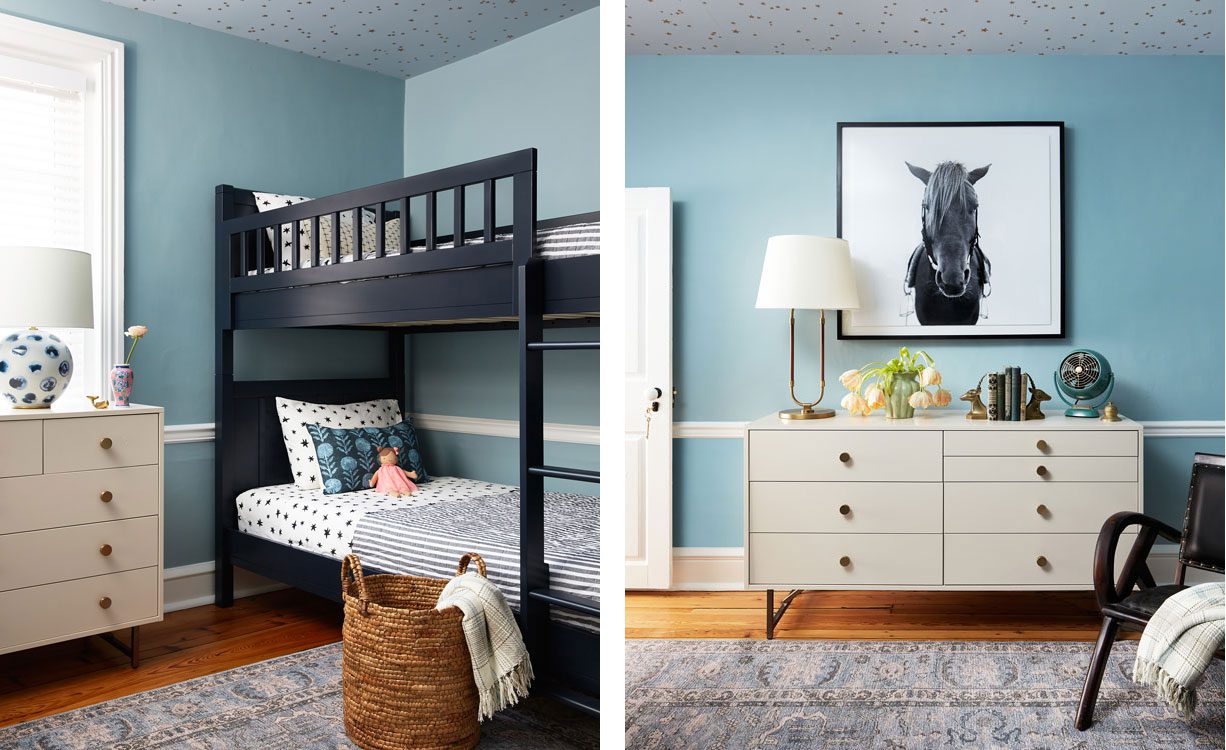
LEFT | In the bunk room, star-pattern bedding coordinates with the ceiling covering. RIGHT | Furniture in the bunk room is clean-lined and unfussy.
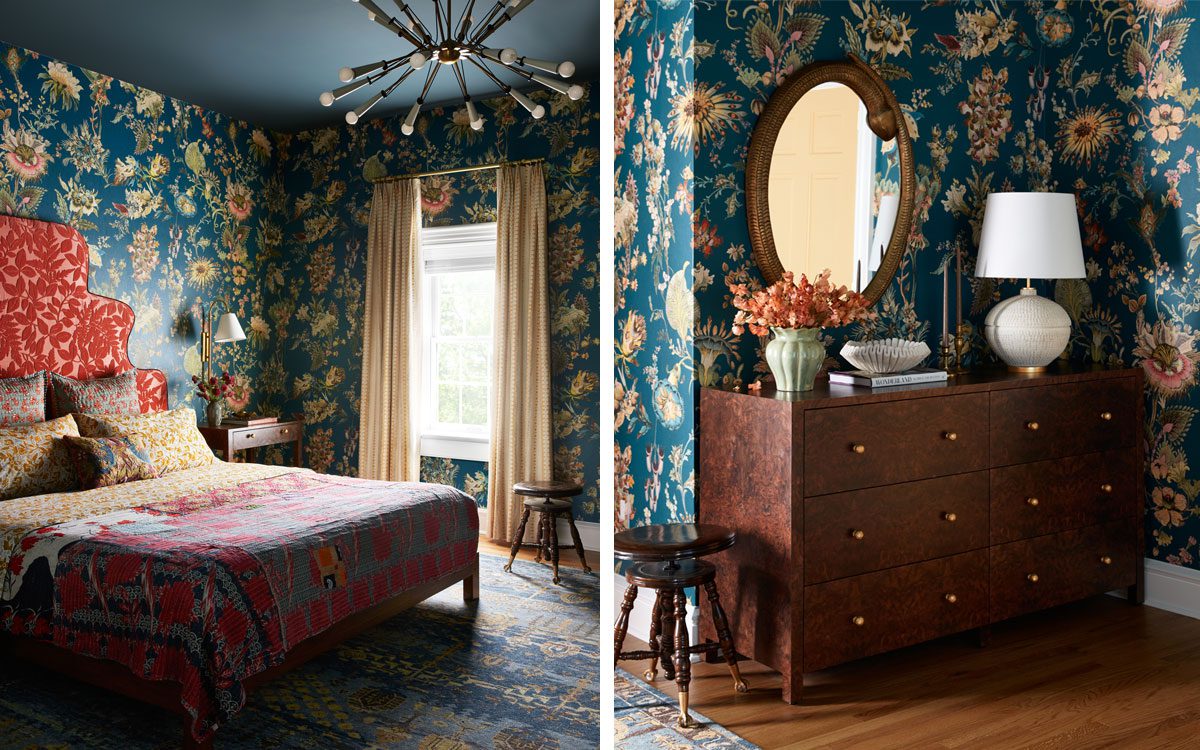
The primary bedroom features a riot of color and pattern. The primary bedroom is the only room in the house without 18th-century flooring. “That part of the house was added in the late 20th century,” Gage explains. “The flooring had been a different wood species than the rest of the home and was done in a late 1990s style. We installed new oak hardwood flooring stained to match the rest of the wood floors in the house.”


