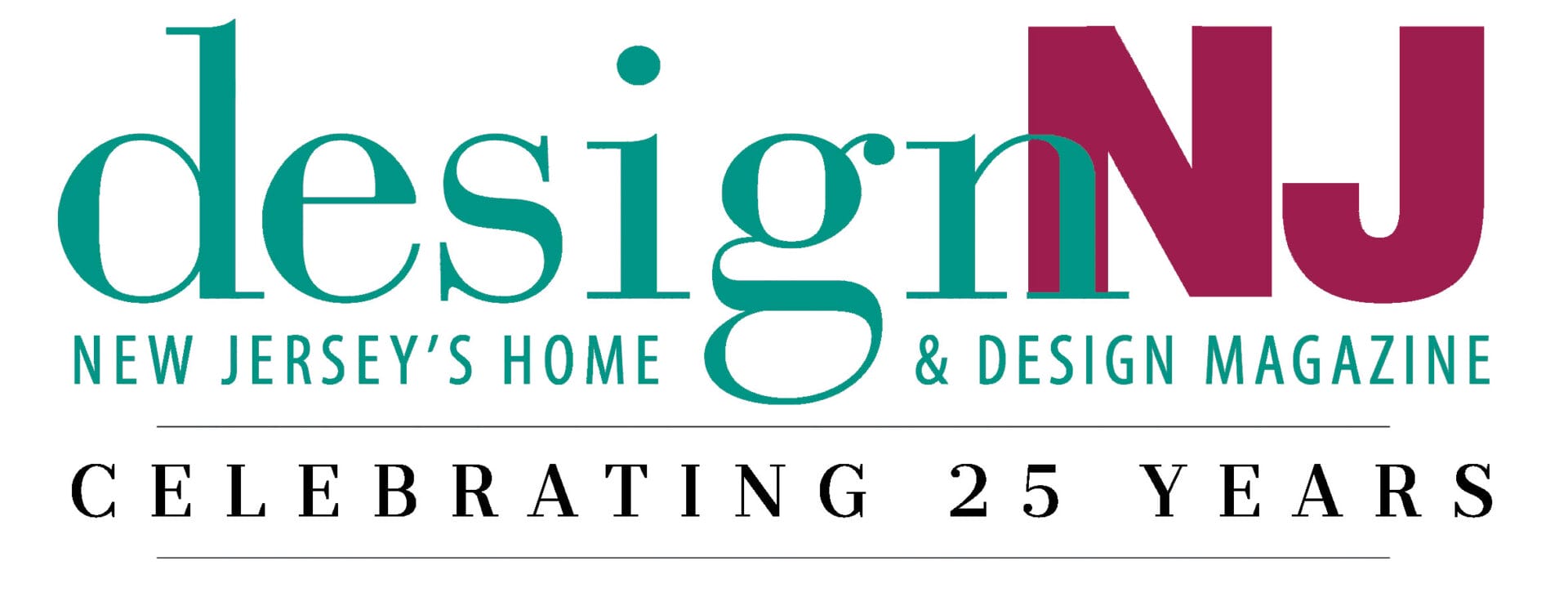From the August/September 2019 Issue
Relaxed & Refined – Second Floor
SECOND FLOOR | Layne also incorporated a “bit of a French influence” in the home.
From the August/September 2019 Issue
Relaxed & Refined – Foyer
An elegant foyer greets visitors. “There is a level of traditional design influence in the home,” designer Felicia Layne says.
From the August/September 2019 Issue
Relaxed & Refined – Island
Layne broke up the massive 16-foot-long island with some pattern in the form of houndstooth stools.
From the August/September 2019 Issue
Relaxed & Refined – Master Bedroom
The master bedroom seating area repeats the patterns found in the bedroom itself. The leopard print bench at the foot of the bed features a carved wave detail.
From the August/September 2019 Issue
Relaxed & Refined – Guest Bedroom
A guest bedroom takes a measured approach to color.
From the August/September 2019 Issue
Relaxed & Refined – Family Room
The family room features grass-cloth wall covering, which adds a touch of texture to the room’s neutral underpinnings.
From the August/September 2019 Issue
Relaxed & Refined – Double Armchair Bedroom
Soothing tones and a scenic view create a restful retreat in a guest bedroom.
From the August/September 2019 Issue
Relaxed & Refined – Laundry Room
The laundry room features iconic Scalamandré zebra wallpaper. “When you look at it you smile,” Layne says.
From the August/September 2019 Issue
Relaxed & Refined – Blue Bedroom
A blue guest bedroom mimics the colors of the water outside.
