Creating a Backyard Oasis
Writer Meg Fox | Photographer Lauren Hagerstrom | Designer Sheila Rich, CID-NJ, IIDA, CAPS | Builder Colicchio Construction LLC | Location Westfield, NJ | Landscape Design & Pool Installation G.A. Landscape Design & AssociatesCreating the ultimate at-home getaway in Westfield
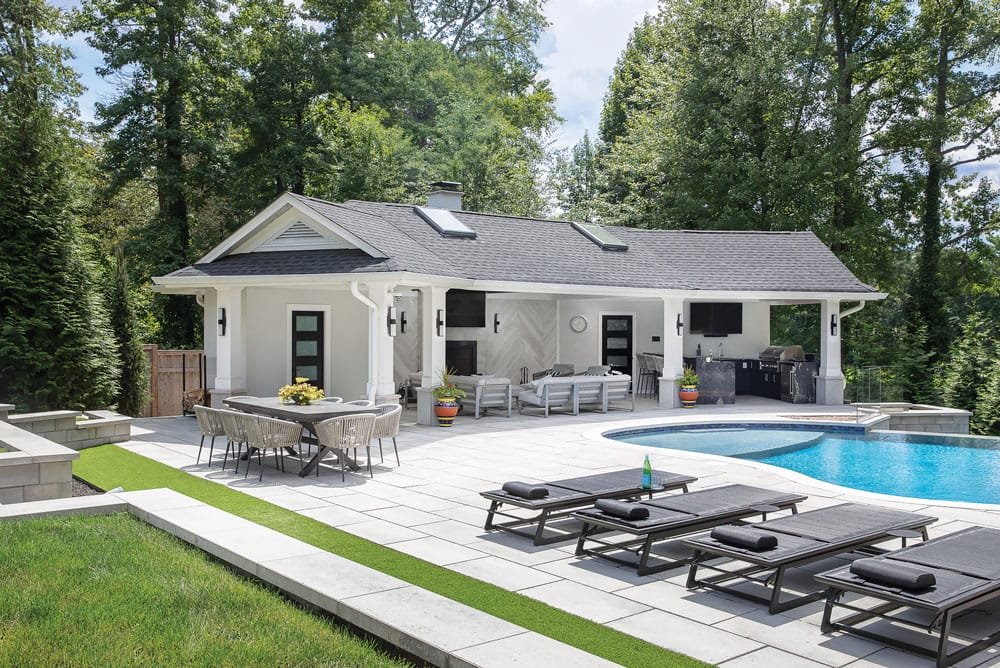
Featuring an angled pavilion-style design, the 794-square-foot pool house takes inspiration from the main residence, offering a “stylish and unified indoor-outdoor experience,” designer Sheila Rich says. Large rectangular pavers connect the pool house to the pool deck, ensuring a continuous flow.
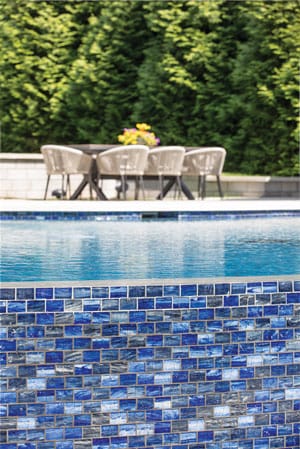
“To manage the dramatic drop behind the pool, an infinity edge and waterfall were incorporated, finished with blue glass tiles that coordinate with the pool’s interior,” Rich says.
Why venture far from home when you can capture the essence of a luxurious resort experience in your own backyard? This is precisely what designer Sheila Rich set out to achieve for Westfield homeowners seeking to create a backyard oasis with seasonal versatility, tailored for multigenerational family gatherings and entertaining.
“The design concept centers on an infinity pool and a pool house, bringing the ambience of a world-class resort to the homeowners’ doorstep,” says Rich, the owner of Monmouth Beach-based Shelia Rich Interiors. To ensure every detail aligned with the homeowners’ vision, Rich was involved in all aspects of the project. This included developing CAD drawings and layouts for a 794-square-foot pool house as well as selecting materials and furnishings. She also collaborated closely with landscape designer Esper DeLeon from G.A. Landscape Design & Associates to achieve a seamless integration of the pool house, pool and surrounding landscape. Rich won a 2025 Bronze Design Excellence Award in the Outdoor Living Category for the project from the American Society of Interior Designers, New Jersey Chapter.
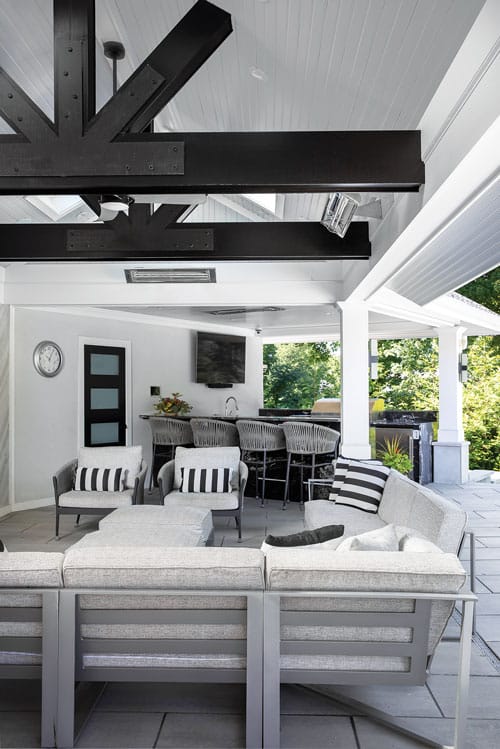
The cathedral ceiling is clad in shiplap while the black-painted trusses create geometric contrast and reinforce the black-and-white design theme, Rich says.
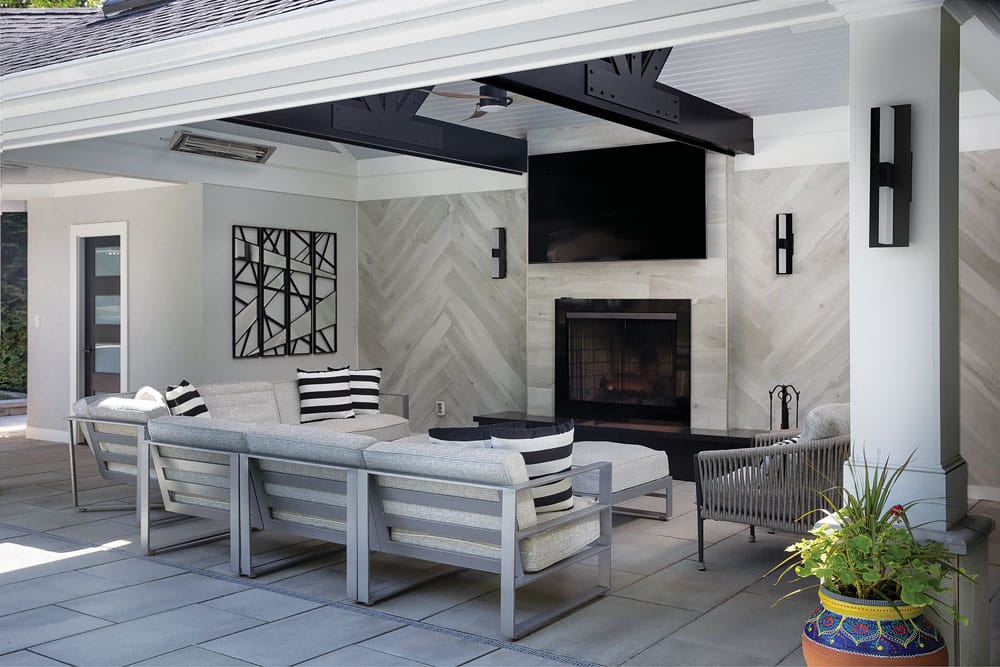
A wood-burning fireplace brings warmth to the lounge area in cooler months and is complemented by five integrated infrared heaters. Four motorized skylights equipped with motorized shades, along with a ceiling fan, enhance airflow on hot summer days.
The poolside retreat is inspired by the main residence with a cohesive color palette, recurring architectural elements and complementary materials that provide a “stylish and unified indoor-outdoor living experience,” Rich says. The pool house has an angled pavilion-style design with the kitchen and restroom flanking a central lounge, creating a functional separation of spaces while preserving an open and inviting atmosphere.
The heart of the entertainment area includes two large-screen TVs equipped with sound systems, ensuring there are fun options for adults and kids alike — whether it’s a casual movie night in the lounge area or a spirited game day at the kitchen’s sports-bar setting.
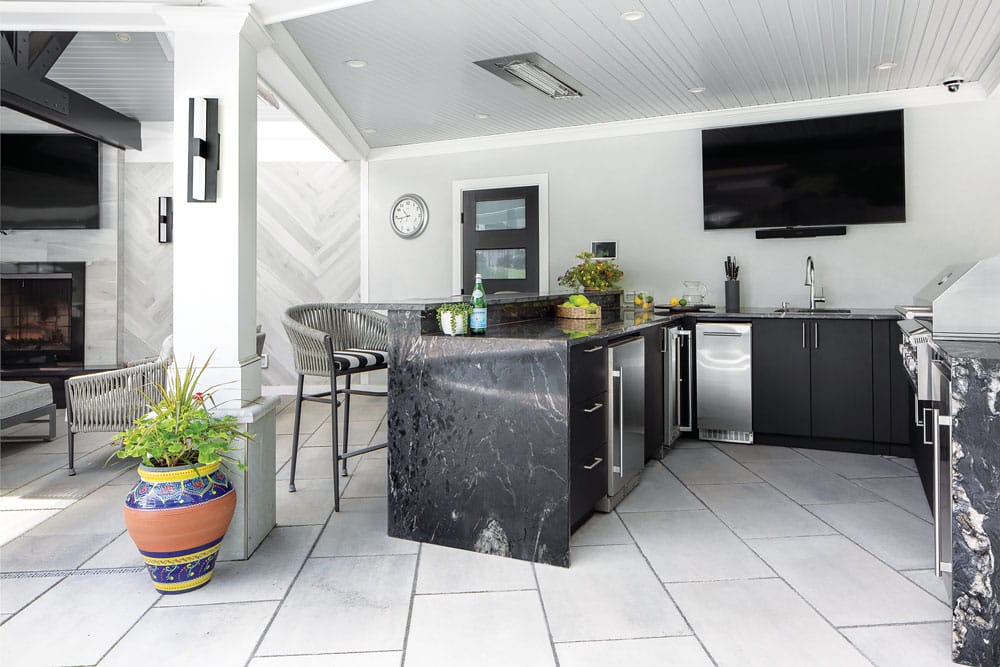
Two large-screen TVs with sound systems offer entertainment options. “The kitchen TV creates a sports-bar atmosphere that’s ideal for game-day gatherings and casual dining,” Rich says. Compact and efficient, the kitchen features an array of undercounter appliances and a full-size grill. Behind the four-pane glass door lies a pantry and additional storage space for easy access to outdoor entertaining essentials.
Furnishings balance style and durability. Rich says, “Black-and-white cabana-stripe fabric on the chairs and accent pillows reinforces the modern yet timeless design theme.” The aluminum and rope construction of the chair frames not only provides comfort but also weather resistance.
Designed for casual gatherings as well as large-scale entertaining, the kitchen is compact yet highly efficient. It features undercounter appliances, including a beverage cooler, ice maker, small-scale dishwasher and full-size grill. Additionally, a dedicated pantry and storage room next to the kitchen provides easy access to all outdoor entertaining essentials.
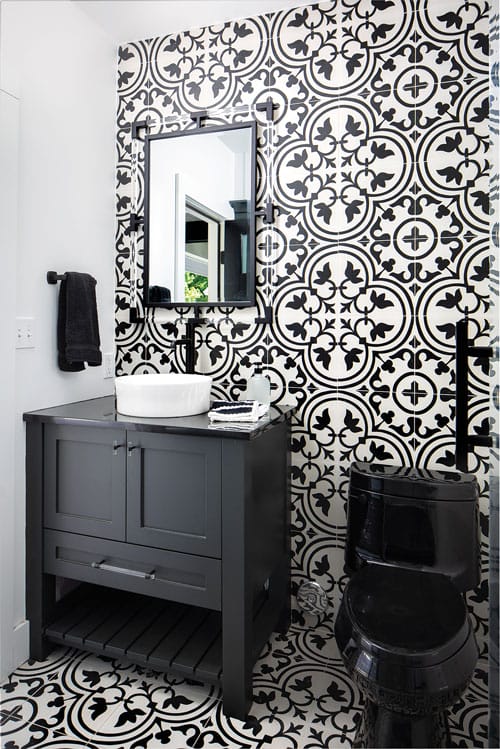
The full-service bathroom is chic and functional in a black-and-white palette that blends retro-inspired elements with modern finishes.
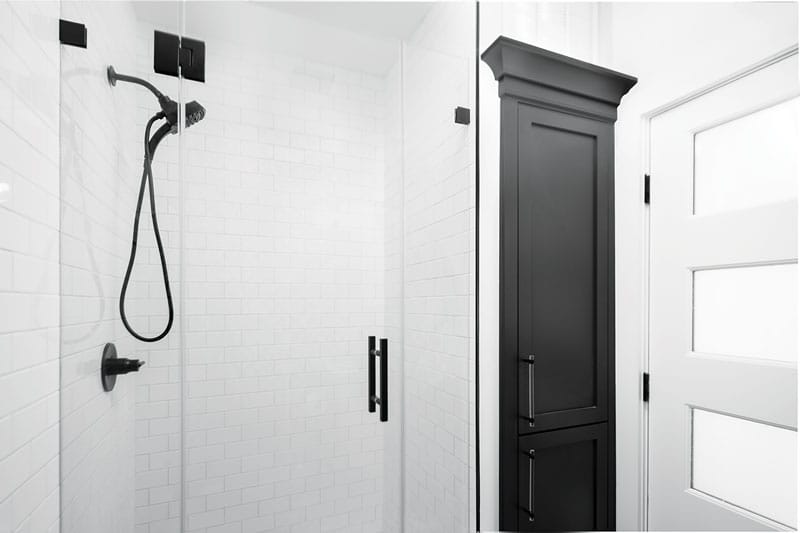
A white subway-tiled shower creates a clean contrast against the black matte plumbing fixtures and black recessed linen closet.
With multiseason use in mind, the structure features five integrated infrared heaters for cooler nights and a cozy wood-burning fireplace for comfort as well as ambience. Four motorized skylights and a ceiling fan optimize airflow during the warmer months and fill the space with natural light. The design is accentuated by a cathedral ceiling adorned with shiplap complemented by contrasting black-painted trusses.
A full-service restroom blends retro-inspired elements with modern finishes, eliminating the need to enter the main house for a shower. Stylish and practical, it features a Lucite mirror and coordinating hardware as well as bold black-and-white porcelain tiles on the floor and accent wall. A black vanity pairs with a white vessel sink and white subway-tiled shower walls to maintain a cohesive design aesthetic. Additionally, a four-pane frosted glass door — mirroring the pantry — offers privacy while still allowing natural light to filter in.
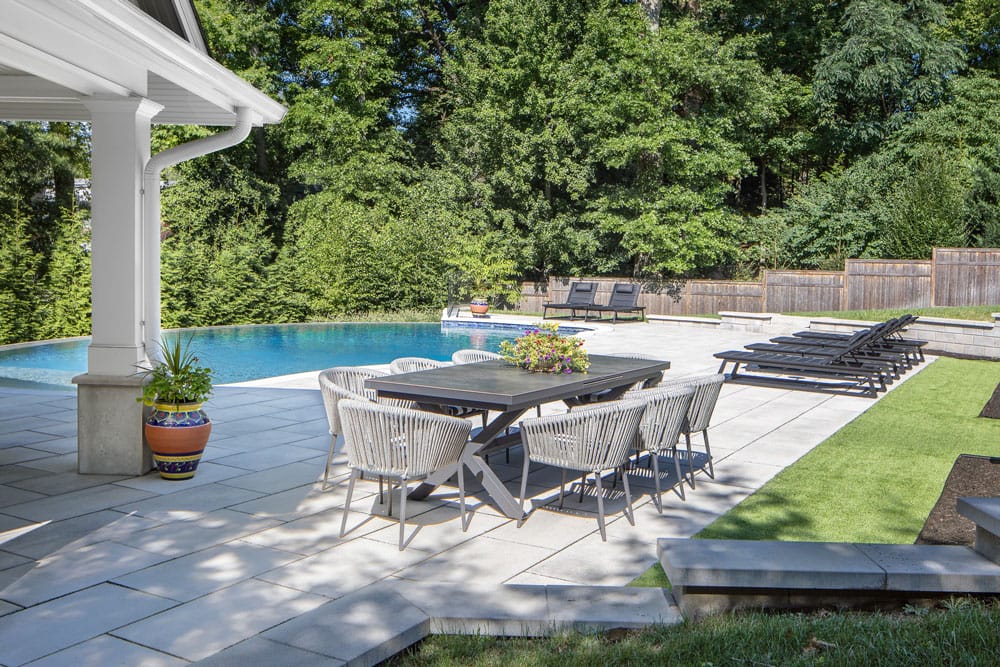
“A sleek aluminum extension table effortlessly slides open to accommodate large gatherings, eliminating the need for cumbersome leaves,” Rich says. Poolside, upholstered chaise lounges with headrests provide ultimate relaxation.
The swimming pool boasts an infinity edge and a stunning waterfall. Blue glass tiles complement the dramatic drop beyond. Adjacent to the pool, a sleek aluminum extension table “effortlessly slides open to accommodate large gatherings, eliminating the need for cumbersome leaves,” Rich says. Upholstered chaise lounges with headrests and attached drink tables by the pool provide ultimate relaxation while keeping refreshments within easy reach—just as one might expect at a luxury resort.
EDITOR’S NOTE: This article first appeared in the August/September 2025 issue of Design NJ under the headline “Paradise Found.”
For more stories about backyard transformations, see “A Beach Haven Backyard Features All the Amenities,” “A Stone Wall Inspires a Backyard Update,” “Backyard Transformation Creates Spaces To Relax & Entertain,” “Boosting the Function and Beauty of a Ho-Ho-Kus Backyard,” “Backyard Escape,” “Backyard Dream Oasis in Westfield,” “Outdoor Oasis at a Country Estate” and “This Backyard Gives Us Vacation Vibes.”
