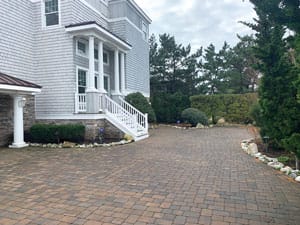A Beach Haven Backyard Features All the Amenities
Writer Marirose Krall | Photographer Michael Spark Photography | Location Beach Haven, NJ | Landscape Architecture Brian Swank, LLA, of ReynoldsA plain landscape is transformed into an oasis for rest and recreation.
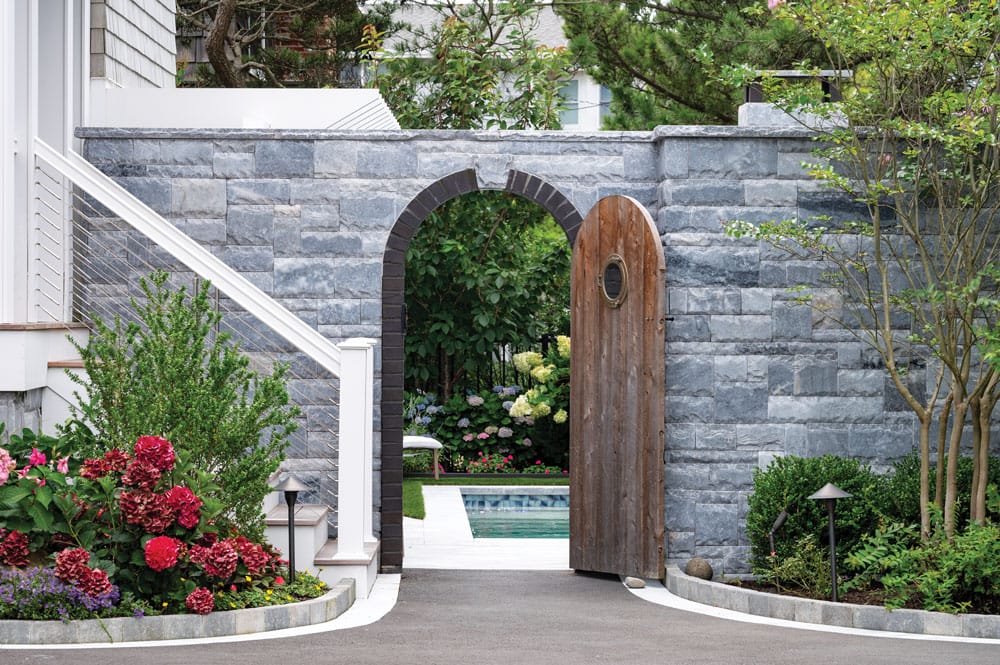
An enchanting arched door leads to the pool area. At left Summer Crush® hydrangeas, ‘Steeds’ holly, Scaevola (purple), portulaca (yellow) and impatiens add color to the entry. Plants at right include boxwoods, St. John’s Wort and crape myrtle.
The existing property was appealing in many ways — not least of which was its location just steps from the ocean in Beach Haven. But the landscape left much to be desired. “It had a three-car garage and nothing else to the side of it except overgrown trees,” Lainie Cox says of the land surrounding the vacation home she shares with husband Garrick and their family. That wouldn’t do for the Coxes. “We wanted an all-inclusive outdoor living space,” Cox says.
The homeowners turned to Brian Swank, LLA, a landscape architect at Manahawkin-based Reynolds, to make that dream a reality. “When we first met with the client, we immediately saw an opportunity to push creative boundaries and think beyond the conventional,” Swank says. The inspired solution involved maximizing space by relocating air conditioning units to the top of an outdoor shower structure and claiming one of the garage bays for a covered living area. Swank also co-opted a portion of the driveway to make space for a pool.
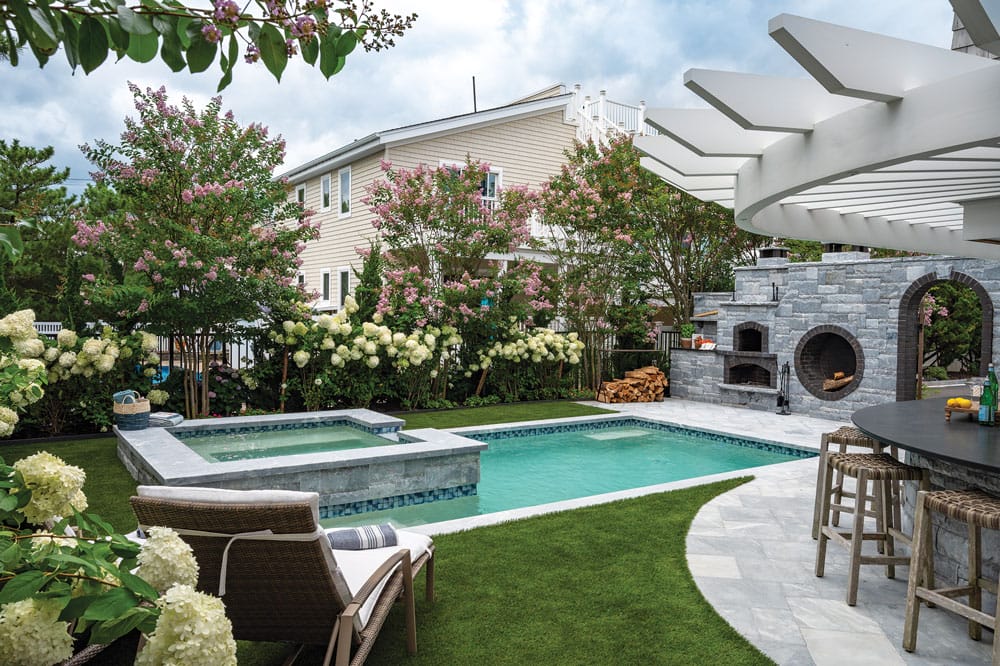
The interior of the entry wall features a fireplace and a pizza oven. The “grass” is artificial turf selected for its permeability. “There are strict limitations on the amount of impervious surface allowed on the property — such as the house, hardscape and pool,” Swank says, “which can make it challenging to allocate enough space for outdoor living. To work within these constraints, we use innovative permeable materials that allow water infiltration while still providing a clean, functional and inviting surface.”
Access to the redesigned yard is through a charming arched doorway set in a stone wall alongside the driveway. The wall serves more than aesthetic purposes. “This design element serves multiple functions,” Swank says. “It houses the outdoor fireplace and pizza oven, creates a stylish yet practical pool enclosure that separates the space from the driveway, and fulfills the required safety codes for pool barriers. Inside the wall, there’s no sense that you’re just steps away from parked cars—it enhances both privacy and aesthetics while ensuring compliance with safety regulations.”
The fireplace and pizza oven are just two of the amenities the homeowners wanted; the yard is fully outfitted for summertime enjoyment. “We have a kitchen, a grill, a TV, a fun lounging area and a separate structure with a shower and storage for outdoor chairs,” Cox says.
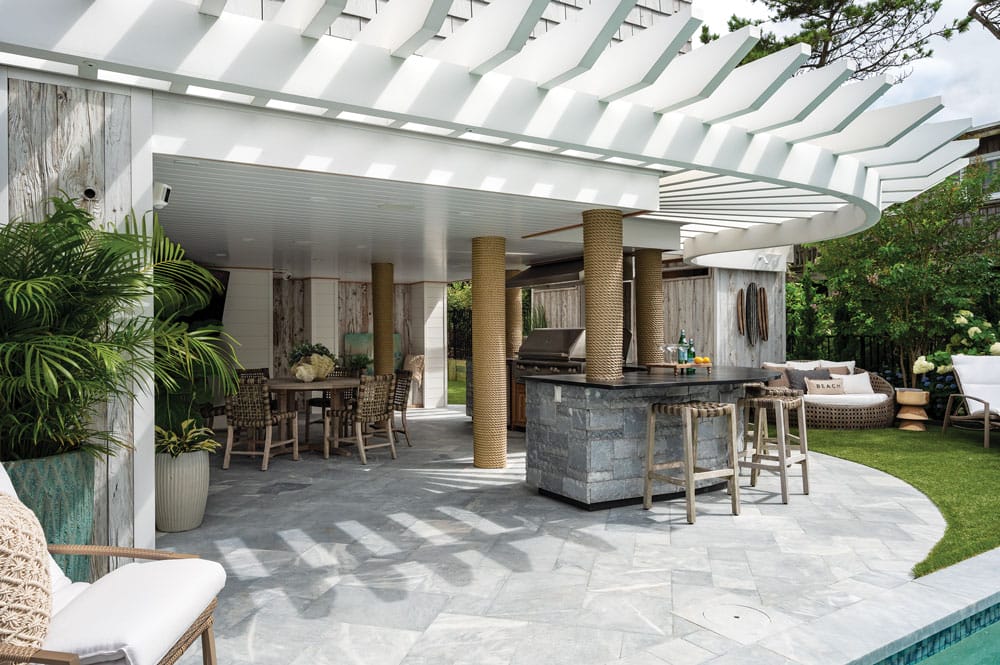
One garage bay was converted to an outdoor living space, topped by a pergola. Homeowner Lanie Cox says, “Those carved wood beams are so beautiful. Reynolds had to bring in special machinery to create them. The craftsmanship is unbelievable.” The columns on the bar are wrapped in unmanila rope, a synthetic product that’s stronger, lighter and less expensive than natural manila rope.
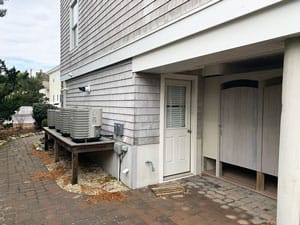
BEFORE: Air conditioning and generator units were relocated to the top of the outdoor shower structure (at rear) to make room for the new landscape design.
The yard is bordered by shrubs, flowers and trees chosen for their hardiness. “This coastal barrier island presents the most challenging growing conditions in New Jersey, demanding a deep understanding of its unique microclimates to ensure plant resilience and longevity,” Swank says. In light of that, he chose specimens that would thrive not just at the Shore, but at this particular property, where existing large pine trees help promote the success of new plantings. Swank explains: “They create a windbreak and a buffer from the ocean exposure that allows the plants to do well.” Those plants — crape myrtle trees and hydrangeas — add color to the summer landscape. “If the exposures to the ocean were more extreme, a different, more tolerant plant palette would have been selected,” Swank adds.
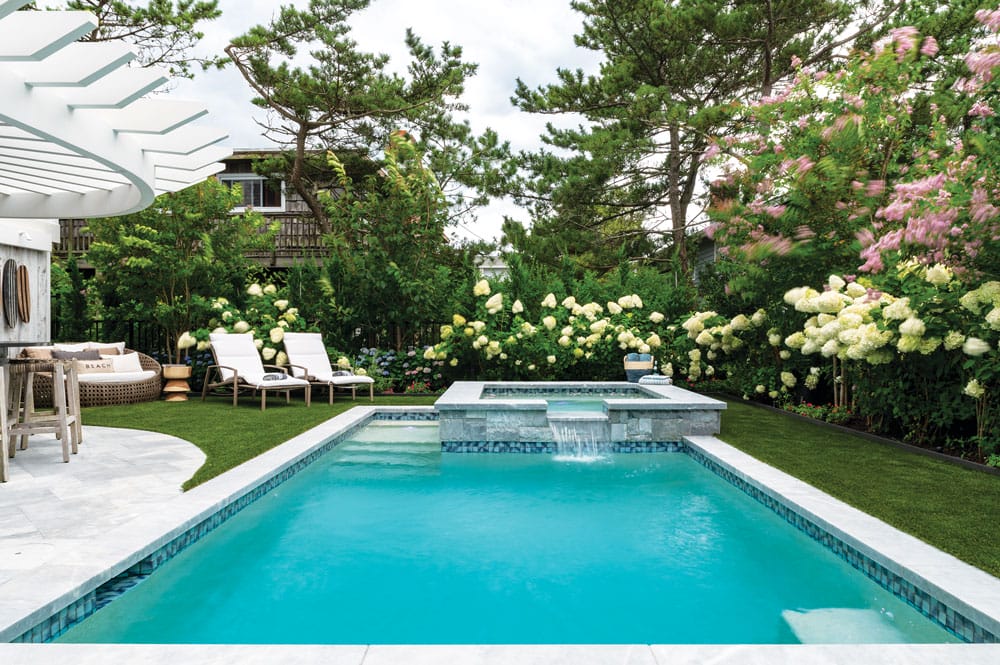
The pool and hot tub are bordered by ‘Limelight’ hydrangeas, crape myrtle, Hollywood Juniper and privet. The plantings help provide privacy from neighboring properties. The existing, large Japanese black pines act as a wind break for the property.
Cox appreciates that type of expertise, which transformed the property. “Reynolds is amazing,” she says. “Without them, I don’t think my home would have been finished properly. I would love to buy another property just to have them do it; they are so creative and fantastic to work with.”
Swank adds that, though coastal environments can present a challenge, knowledge and preparation make all the difference to a successful project. “Designing in an oceanfront environment requires a deep understanding of local ordinances, state regulations and environmental conditions — along with a creative approach. It’s about carefully balancing what is and isn’t permissible while maximizing design potential within a limited footprint to create a truly exceptional space.”
EDITOR’S NOTE: This story first appeared in the June/July 2025 issue of Design NJ under the headline “Passage to Paradise.”
For other stories about gorgeous landscapes and swimming pools, see “Luxe Landscape,” “Soak it All In,” “A Stone Wall Inspires a Backyard Update,” “Backyard Transformation Creates Spaces To Relax & Entertain,” “Boosting the Function and Beauty of a Ho-Ho-Kus Backyard,” “Outdoor Oasis and a Country Estate” and “Backyard Escape.“

