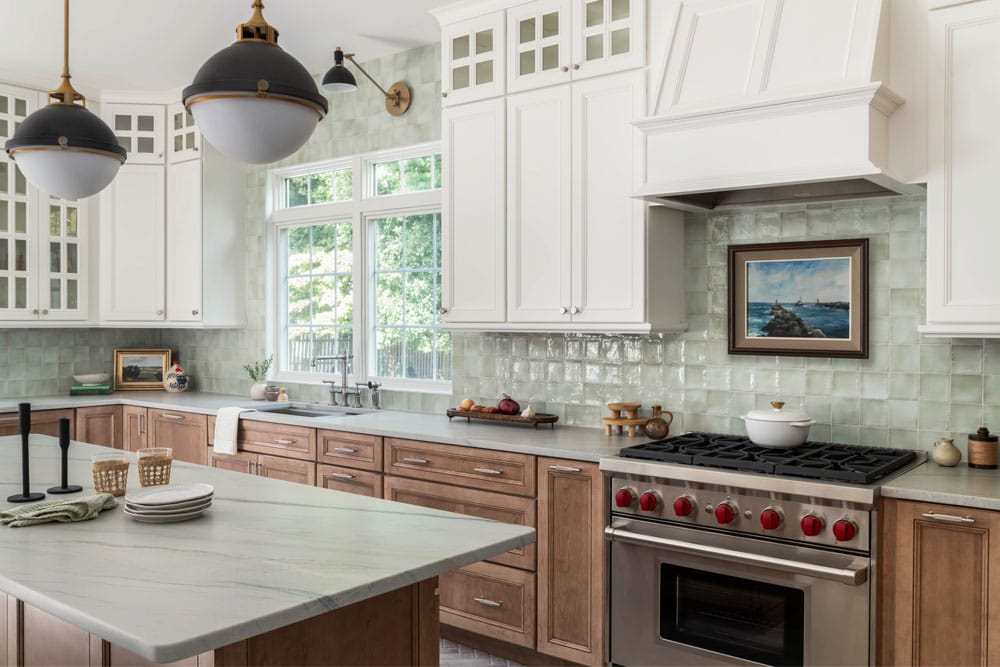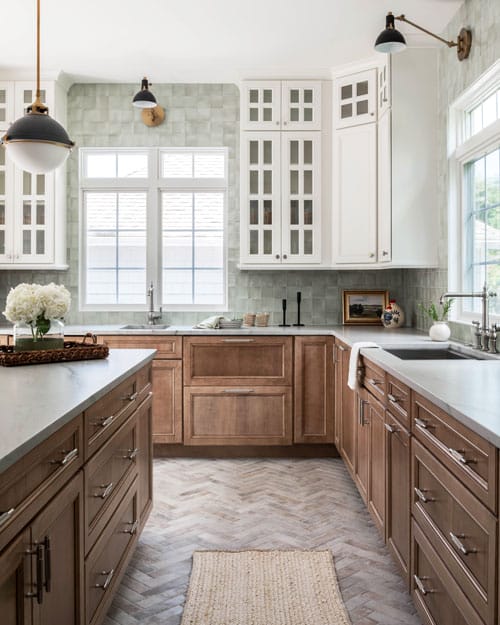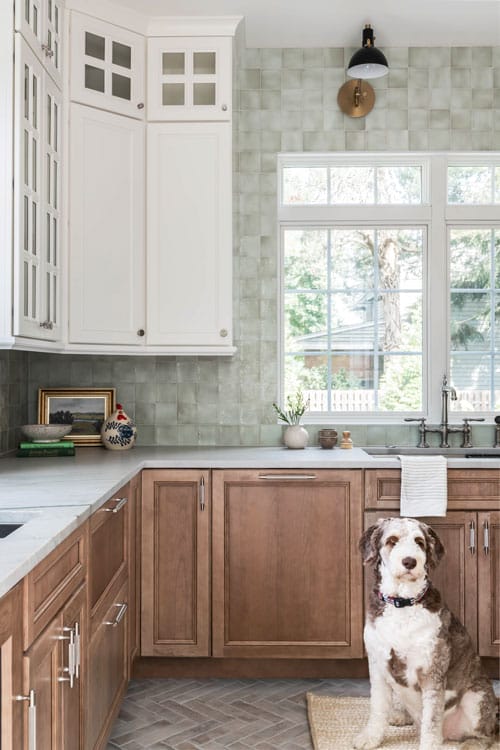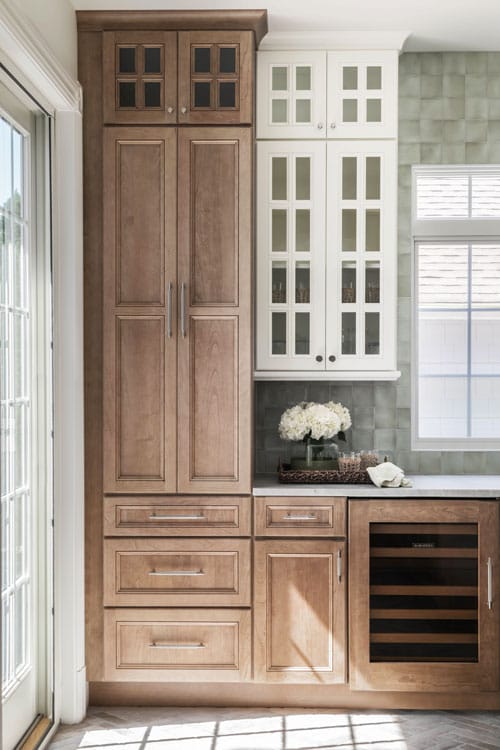A Kitchen in a Vintage Home Gets a Social-Media-Ready Makeover
Writer Marirose Krall | Photographer Meghan Balcom | Designer Katherine CowleyThe late-19th-century Brielle home features traditional touches and camera-friendly elements

The kitchen features a mix of metals. “I’m normally a two-metal girl,” designer Katherine Cowley says. “Here, we did three — brushed nickel, black and brass. We had some fun with it. We all kind of went above and beyond what we thought we could do within the space.”
When Josh Phillips and Harris Markowitz decided to renovate the kitchen in their 1890s Brielle home, they knew what they wanted — and what they would rather not have. Rather than create an open-concept plan, they stuck with the 19th-century standard. “We do a lot of entertaining,” Markowitz says, “We decided to keep the dining room and kitchen separate. That way, when we’re entertaining in the dining room, we can focus on the people and not worry about dishes.”
The homeowners were also clear about the color palette. “We didn’t want to do the stereotypical white kitchen,” Phillips says. “Even though it is a coastal house, we wanted it to be more timeless, with natural wood colors.”

“Josh and I both gravitated to a brick,” Markowitz says of the porcelain floor tile, which gives the space a traditional foundation.
Katherine Cowley, of Moose Interior Designs in Brielle, worked with Phillips and Markowitz to update the kitchen while honoring the home’s pedigree. Time-tested Shaker-style cabinetry surrounds the room — wood tones on the lower cabinets reflect a traditional aesthetic while white uppers ensure the space remains light and airy. Markowitz notes, “We liked the idea of doing two-toned cabinets. The inspiration for the natural wood was to keep it a little more rustic.”
A vintage seascape above the range is another traditional touch. “Josh likes to go antiquing,” Cowley notes. “The painting has an Old World look that integrates with the history of the home.”
In addition to respecting the home’s provenance, Cowley also honored her client’s interests. Markowitz, who is the cook in the family, shares his culinary creations on his Instagram account @harrism83 and wanted a camera-ready backdrop. The designer notes, “Harris said, ‘I want my kitchen to be Instagrammable. I want it to look professional.’”

The homeowners’ Aussie Doodle, 85-pound Bowdie, factored into the kitchen design. Markowitz says, “He was a big consideration — how would the kitchen fit into his life? We wanted his bowls to look like part of the kitchen, not just lying on the floor. So we built his bowls into one of the cabinets at end of island. When we’re eating at the island, he can feel like he’s part of the family.” Bowdie, seen here standing guard near the sink, has his own Instagram account: @BowdieofBrielle. “His is cuter than mine,” Markowitz says with a laugh.
Lighting, therefore, was a prime consideration. “I hate when you’re taking pictures and you get shadow lighting,” Markowitz says. “I wanted to make sure we had lighting coming from all sides to prevent that.” With that in mind, Cowley included under-cabinet lighting, LED pendants above the countertops and sconces above the windows, which themselves flood the room with natural light.
Color choices were also thoroughly considered. Harris explains, “When it came to the backsplash, we wanted a color to give the kitchen personality, but not too much where it overwhelmed the space. We went with a light-green porcelain, which generally blends in with the food posts but also stands out when you walk into the room.”
The room as a whole is a standout — and it’s no small irony that this 19th-century home’s kitchen was designed to accommodate that most modern of occupations — content creation.

A glass-paneled door lets light into the space. Cowley maximized storage with floor-to-ceiling cabinets. “The room originally had 8-foot ceilings,” she says. “We got rid of a drop ceiling and gained a foot and a half.”
Phillips says, “It took us about four designs to get this kitchen right. It was hard but I think we learned a lot of lessons. With the size and the configuration of the space, it was challenging to get everything we wanted in there, but we generally did.”
“It was a really fun project,” Cowley adds. “The guys were amazing. They were easygoing and they knew what they wanted, which is always good. It was fun to design their kitchen with them.”
Editor’s Note: For a look at the primary bathroom in this home, click here.
