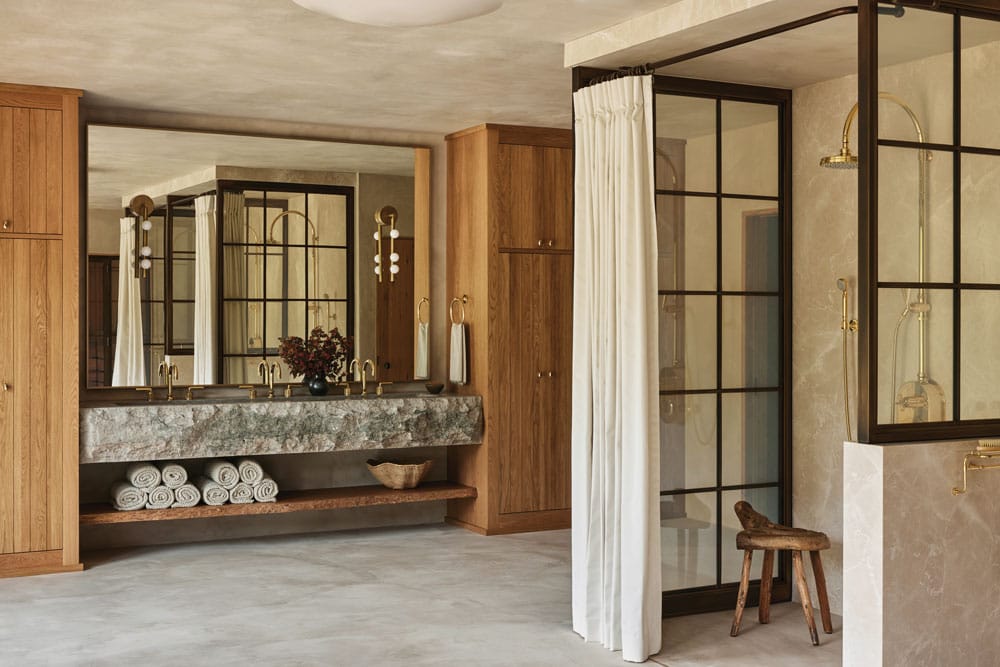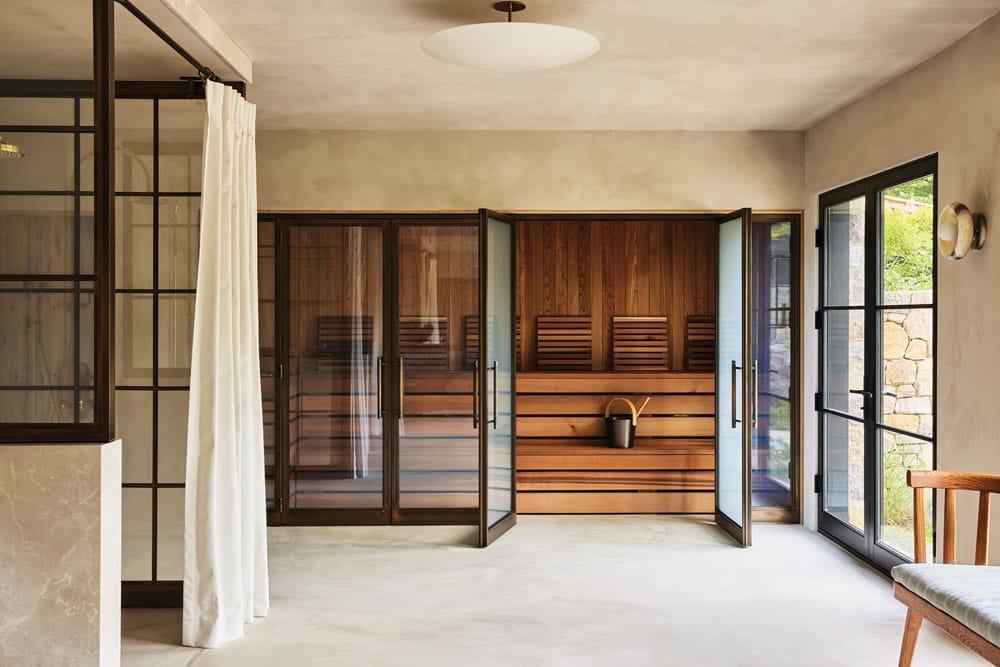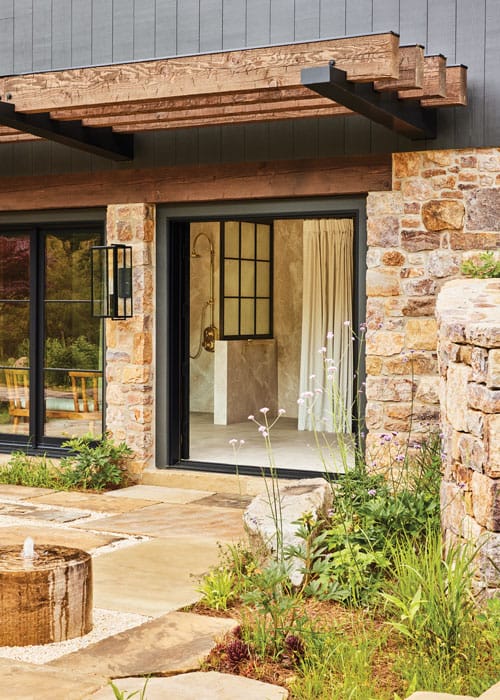A Quiet and Composed Bathroom/Sauna
Writer Marirose Krall | Photographer Nicole Franzen | Designer Maureen Ursino | Architect Period Architecture Ltd. | Location Monmouth County, NJ | Styling Brittany AlbertIt’s a peaceful, spa-like haven for guests

Three sinks are integrated into an 8-foot limestone slab. The stone is flanked by floor-to-ceiling wood cabinetry. The double shower (one shown) features black-framed glass panes on the sidewalls.
This bathroom is located in what the owners of this Monmouth County property call the “entertainment barn” — a multiuse structure that can accommodate overnight guests. According to Maureen Ursino, principal designer at Ursino Interiors in Colts Neck, the bathroom/sauna space was created to be a spa-like, relaxing indulgence for visitors in close proximity to the backyard amenities. “Designed for serenity, it offers direct access to a stunning property complete with a tennis court and nearby pool.”
The designer describes the aesthetic in the space as “an oasis of calm.” To create the quiet and composed vibe, Ursino leaned into plaster, textural stone and wood tones with gold and black accents to provide an organic feel with distinctive elements. The room is swathed in lime plaster applied in a tadelakt treatment — a traditional Moroccan technique that creates polished surfaces suited to wet environments. The soft gray plaster on the floor, walls and ceiling envelops the space in subtle tonal variations heightened by graceful trowel patterns.

The expansive sauna is lined with sealed teak. The horizontal wood elements on the top bench act as seat backs for sauna users.
A striking 8-foot limestone trough sink features dark veining and coarse texture. Three faucets accommodate multiple users. A wood shelf beneath the sinks provides space for towels and other necessities. On the opposite side of the room, a large sauna beckons. Lined with sealed, natural teak visible through double doors, the sauna walls and bench coordinate with the cabinetry flanking the vanity and with smaller accents elsewhere in the space. For an after-sauna cool-down, double showers (one shown) offer a quick rinse.
Just outside the sauna, large French doors overlook the property. “Generous floor space offers the perfect setting for yoga or quiet meditation,” Ursino adds, “further enhancing the atmosphere of tranquility.”

The bathroom/sauna space offers direct access to the property’s pool and tennis court. Stone and wood elements on the exterior of the building mimic those inside, continuing the organic aesthetic. The black sconce and door frames also reiterate interior accents, creating harmony between indoors and out.
Ursino explains the harmonious amalgamation of elements. “The aesthetic was realized through a thoughtful focus on natural materials and textures, unified by a restrained, tonal palette. The result is a sleek, restorative atmosphere that feels both refined and grounded. Our clients envisioned the sauna as a sanctuary where guests could unwind and recharge. The furnishings and fixtures combine to create a refined and inviting retreat.”
EDITOR’S NOTE: This article first appeared in the August/September 2025 issue of Design NJ under the headline “Peace Process.”
For more stories on spa-like bathrooms, see “A Spa-Like Primary Bathroom in Saddle River,” “Sea, Sand and Spa,” “Finessing the Space,” “Bathrooms With Character: Nodding To Nature” and “Space Odyssey Bathroom.”
