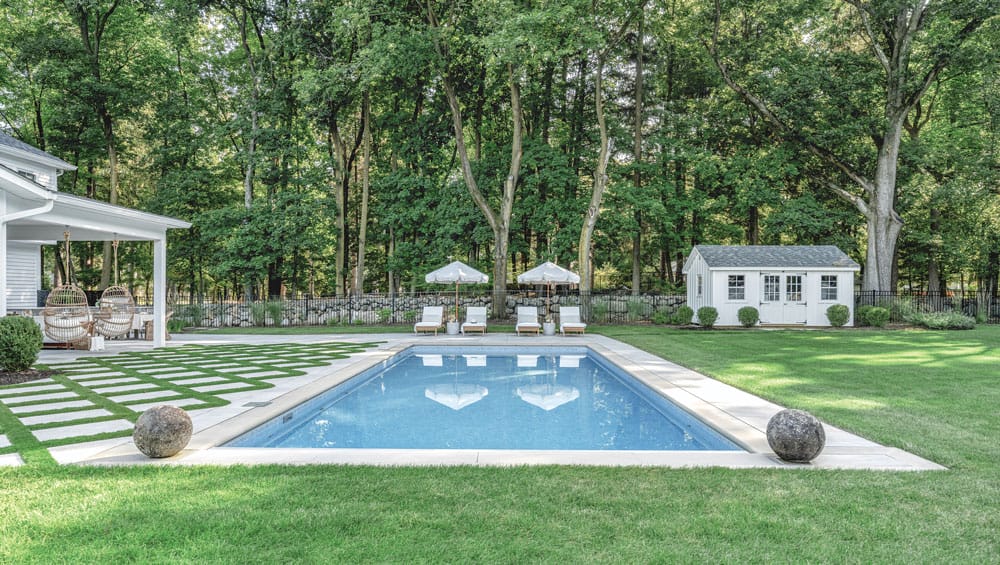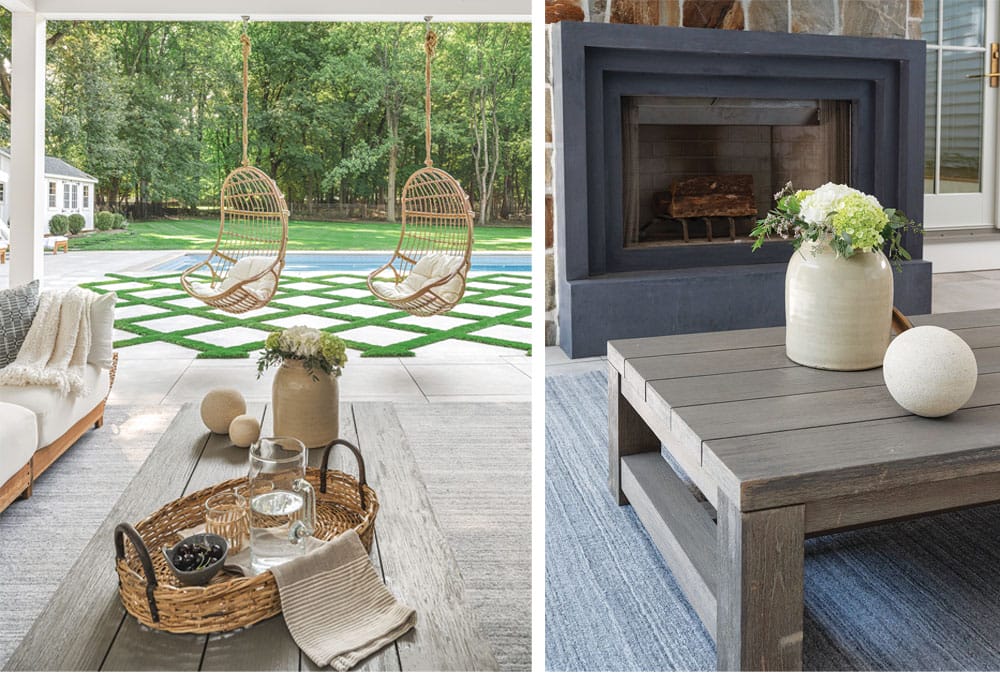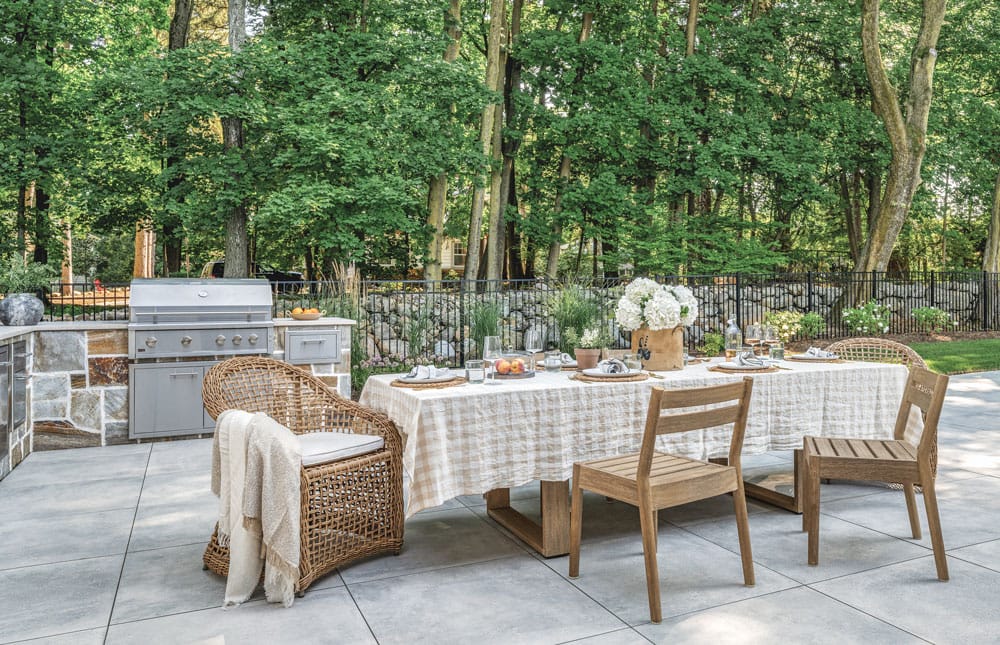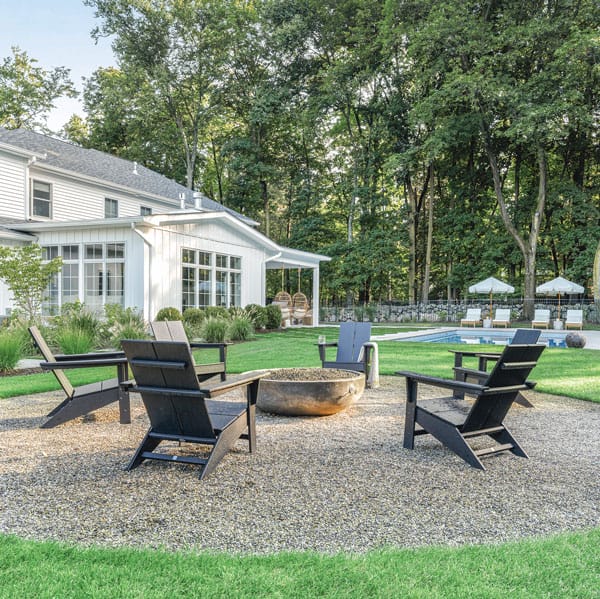A Stone Wall Inspires a Backyard Update
Writer Ren Miller | Photographer Tori Sikkema | Designer Cara Shahbandi | Location Wyckoff, NJA designer and her family bring their backyard into the 21st century while honoring its history

An existing weathered stone wall is a fitting backdrop for the redesign of this backyard — it’s believed to have once served as a boundary between farms. The small white building at right is for storage.
The rich history of Wyckoff inspired Cara and Matthew Shahbandi when they revamped their backyard, which includes a weathered stone wall thought to once separate adjoining farmsteads. “Our goal was to highlight and revive Wyckoff’s timeless charm in our backyard,” says Cara Shahbandi, who owns Stanton Home Design, also in Wyckoff.
Before work could begin on the backyard, however, the Shahbandis focused on the house itself. “We bought this house in 2020 after it had been sitting on the market for over a year,” she says. “It had been flipped with builder-grade finishes and was very wide but not very deep. We basically touched every inch of the house inside and out, upgrading finishes, bumping the front out a little by taking some space from the portico and adding a large living room/sunroom to the back.”

Hanging chairs swivel to enjoy conversation on the covered porch or monitor kids in the swimming pool. | The covered porch includes a fireplace so family members can enjoy being outside in cooler weather.
She assembled a team of experts to help with the project. Architect Roger Schlicht of RDS Architects in Ridgewood designed the addition, which comprises the new living room/sunroom and a covered patio. Working in conjunction with Shahbandi on the backyard were landscape architect Regina Cassorla and Dell Outdoor in Butler, John Sprofera of Rock-N-Gardens Landscape Construction LLC in Wyckoff and Oasis Pool Service LLC in Mahwah. Shahbandi herself selected the hard finishes, furnishings and many of the plants.
The pool became an option when the Shahbandis learned that a large tree in the center of the yard was diseased and would have to be removed, along with mounds of construction debris left by the flippers. “Our goal was to create an oasis,” Shahbandi says. My kids, now ages 6 and 7, love swimming. I wanted to make the backyard as safe as possible so I added a retractable pool cover and designed the yard so we can see the pool from all angles.”
On one end of the pool is a seating area with chairs under umbrellas. Behind them is the stone wall that inspired the project and tall trees that “swoop over the sitting area to create pretty shadows when the sun peeks through,” she says. On the other end of a pool is a firepit seating area.

A table, with a weathered stone wall in the background, is the site of many happy gatherings throughout the year.
Between the pool and the living room/sunroom and patio additions, Shahbandi designed a diamond pattern on the ground comprising pavers and turf to connect the two areas. “It was a good spot to add a cool design element and make it a little more special,” she says.
The uncovered portion of the patio was important to the Shahbandis with its outdoor kitchen and dining table. The covered patio was equally important. “I wanted a space we could enjoy in the summer and the fall. Accordingly, the roof has a fan for relief from the heat in summer and two heaters for comfort in cooler weather, plus a fireplace built into a wall of stones in the same browns and grays as the wall near the property line. The furniture has plush cushions plus throws to keep warm when the temperatures start to fall. Hanging chairs the designer installed herself swivel to view the pool or chat with others on the patio. “That’s where everyone wants to sit,” she says. “I kept the design of the patio simple and the palette neutral to make the landscaping shine and to provide lots of space for people to mingle when we entertain.”
Shahbandi was able to fill in some of the property’s history one day last summer. While watching her children swim, she was startled to hear a man call to her from the fence. The man, visiting the area for the first time since moving away 30 years before, got teary-eyed as he recounted how he grew up in the house that was formerly on her property, and his grandparents and an aunt and uncle lived on 3 acres next door. In fact, he said, her backyard used to be a cornfield and wooded area. As the township’s character morphed from agriculture to residential in the 1960s and ’70s, officials added curbs, which were tempting for his younger self. He carved his initials and the year into the fresh concrete curb outside the house, only to have the town smooth over his handiwork — twice. The third time, though, was a charm. He led Shahbandi to the curb to show her his initials and “1977” still visible nearly 50 years later, blending the past with the present — just like the new backyard.
EDITOR’S NOTE: This story appeared under the headline “The Past Inspires the Present” in the October/November 2024 issue of Design NJ.
To read more stories about landscaping and swimming pools, see “Boosting the Function and Beauty of a Ho-Ho-Kus Backyard,” “Outdoor Oasis at a Country Estate,” “Luxe Landscape,” “Summertime Style,” “Sink & Swim” and “Backyard Dream Oasis in Westfield.”

