Light, Bright and Modern Define the New Home of a Retired Fashion Exec
Writer Ren Miller | Photographer Aimee Ryan | Designer Liz Curry, ASID AlliedDesigner Liz Curry breathes new life into a Maplewood villa
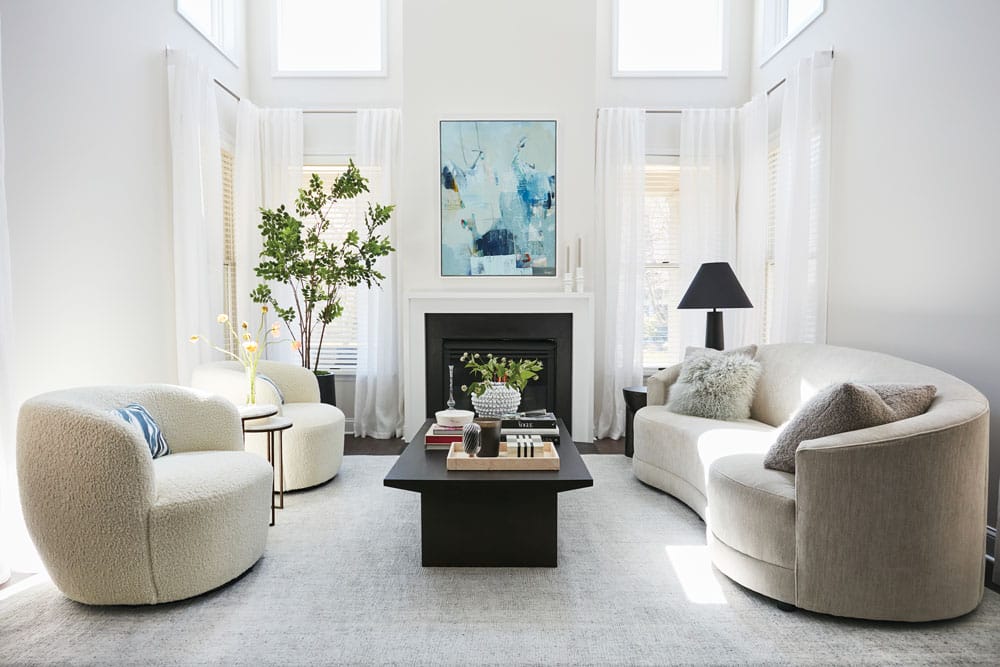
The designer created a rich tableau of mostly white furnishings by mixing textures and tones and also grounding the room with a dark coffee table, lamp and fireplace surround. The painting above the fireplace is by Montclair-based artist Liz Murphy.
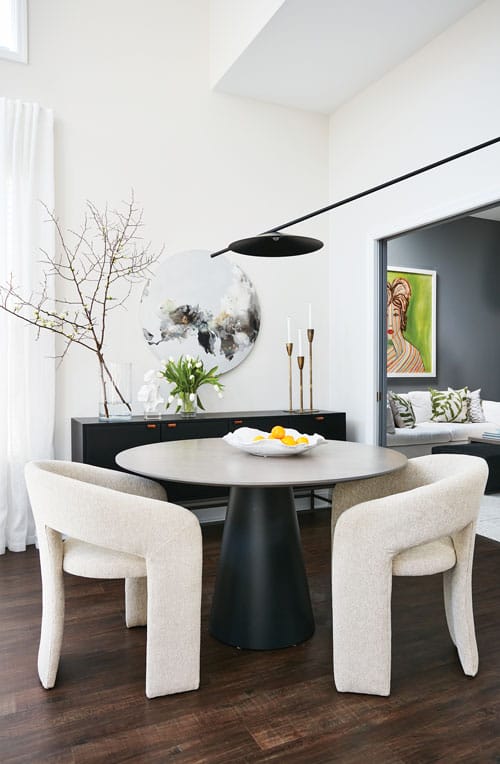
The dining area is open to the living room but takes on a moodier ambience with its uncovered dark flooring and some darker furnishings. Chairs upholstered in a textured fabric lighten the mood and are comfortable for after-dinner conversations. The art above the sideboard is by Ai Sogawa Campbell.
When the time came for a fashion industry executive to retire, she was eager to write a new chapter in her life. One major change involved finding a home in Maplewood, where a villa in the Winchester Gardens community now serves as a perfect place for her to entertain, use as a base for travel and, most importantly, be closer to her daughters.
The Winchester Gardens management was already modernizing the villa when she was ready to move in after living several decades in New York City, so she was able to choose new flooring, cabinetry, and bathroom and kitchen finishes, though from a limited selection. Because she wanted a more complete makeover, she engaged Liz Curry, an allied member of the American Society of Interior Designers and principal of Liz Curry Studio in South Orange. “She wanted a comfortable place to live, a place that is light and bright and feels young,” Curry says.
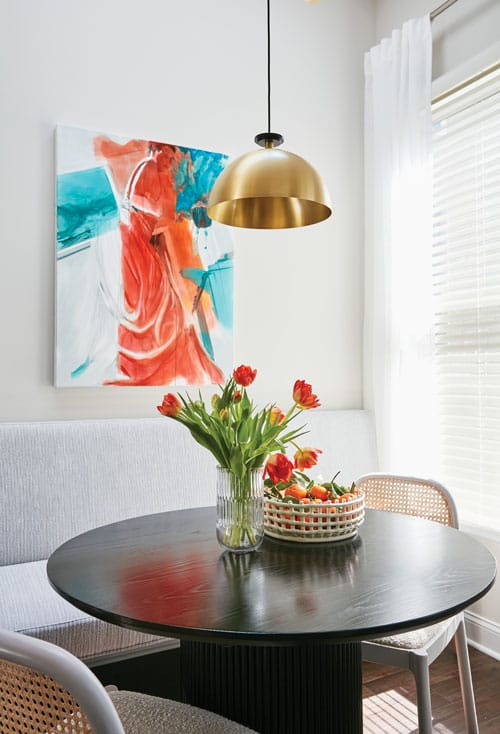
The kitchen was already installed before Curry came aboard, but she did take advantage of some unused space to create a dining area with a bench and a couple of chairs. “The light from a skylight and the windows makes this a wonderful space to enjoy a meal and read a paper,” she says. The joyously colorful painting is by New Jersey-based artist Nancy Ring.
With her background in fashion, the client wanted colors and textures that feel good, Curry notes, and she enjoyed the process of selecting finishes and art. “And because she wanted a fresh start,” Curry adds, “she didn’t bring any furniture with her that needed to be worked around.”
After the two women had some design meetings, the client was off to Florida for three months. “We had a great reveal when she saw the completed house for the first time,” Curry recalls. Greeting her on that first day back was a light and airy living room with comfortable seating where she can relax or entertain. Tall windows topped by clerestory windows that nearly reach the 14-foot-high ceiling admit abundant daylight. To keep the room from feeling too tall, Curry chose white linen sheers for the lower set of windows and left the upper windows uncovered. “The human proportion of the space would have been wrong” if the sheers had gone to the top of the clerestory windows, Curry notes.
Even with the abundant light, the designer used a lot of white in the living room, though with varying tones and textures: velvet on the sofa, sherpa on the chairs, the linen sheers. “It’s subtle, but those different textures make things richer,” she says.
To balance the straight geometry of the windows, fireplace wall and boxy shape of the room itself, Curry chose a sofa and chairs with curves “for a softer, more feminine look.” Grounding the space are a dark-stained wood coffee table, black lamp and black granite fireplace surround, along with a new white-painted wood mantel that freshens the feel of the room.
Artwork, like the abstract painting by Montclair-based artist Liz Murphy above the fireplace, plays an important role throughout the home. Curry first scouted for artwork at Manufacturers Village Artists in East Orange, which provides affordable studio space for artists and fosters community engagement. She then returned with her client to review some art and meet with the creators. Her client also acquired some pieces on her own.
Adjacent to the living room, the dining area is moodier with its dark flooring, table base, sideboard and light fixture. “The lighting was a challenge because a soffit drops the height of the ceiling from 14 feet to about 10 feet directly over the dining table,” Curry notes. A pendant light would have been right on the edge of the drop, and she didn’t want to use a swag because there’s already one in the nearby kitchen (not pictured). The solution: a sconce that attaches to the wall but has a long arm that puts the light directly over the table. Circular art by Ai Sogawa Campbell adds movement to the space.
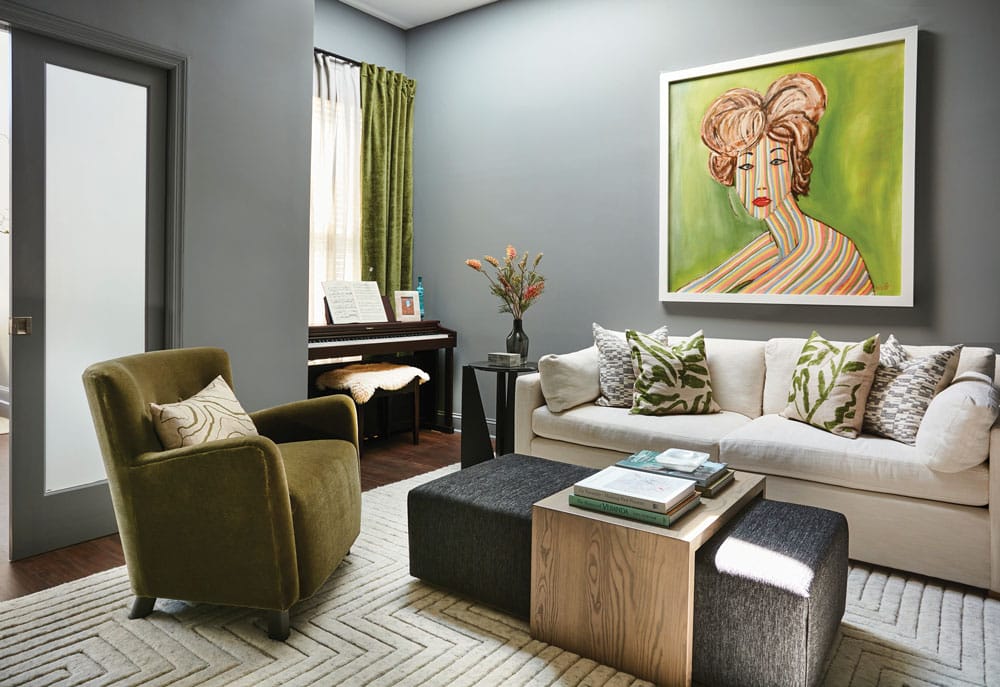
The portrait of the homeowner, done by a friend in her college days, inspired green accents in the den, including the chairs (one shown) and the blackout drape at the window in the piano niche. The den can be used as a guest room thanks to the sleeper sofa and pocket doors that allow for privacy.
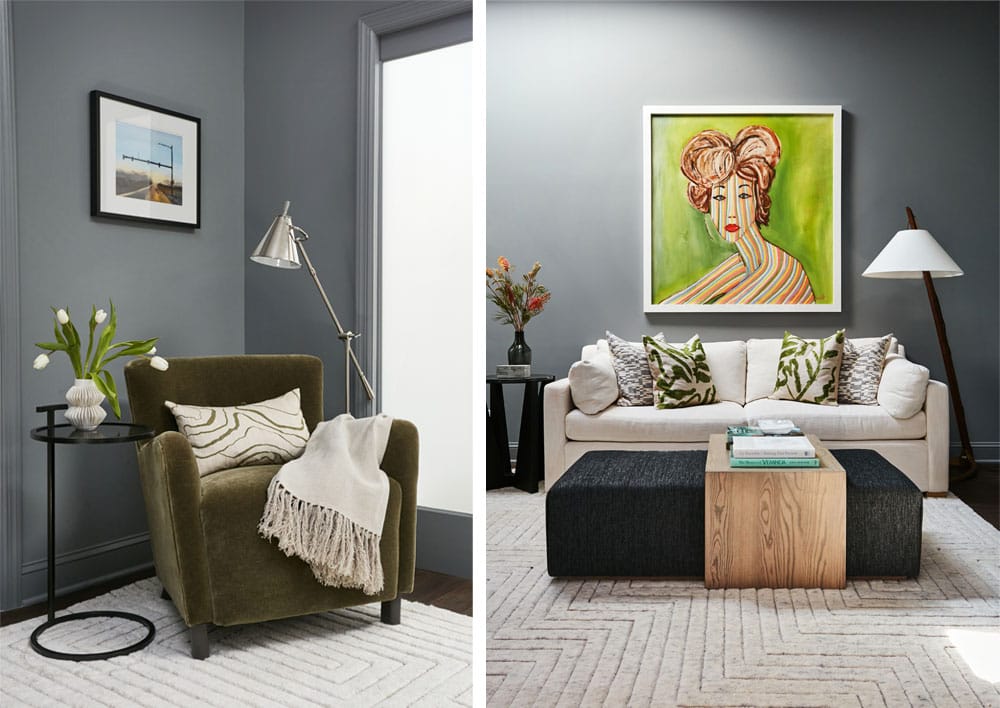
Left: A cozy corner of the den is perfect for relaxing with a good book. | Right: A leaning floor lamp, similar to one in the bedroom, brings the light closer to whoever is reading on the sofa.
The dining area opens to the den, where a cherished portrait of the client painted by a college friend takes pride of place. The green background of the painting inspired Curry’s choice of green chairs, pillows and draperies against walls painted a moody gray, a sofa upholstered in white linen and an area rug in a soft neutral wool. This is where the client can curl up on the sofa to watch a movie on TV, settle into a comfy chair to read a book or play her piano by the window. The den is also used as a guest room thanks to the sofa sleeper and pocket doors that allow for privacy.
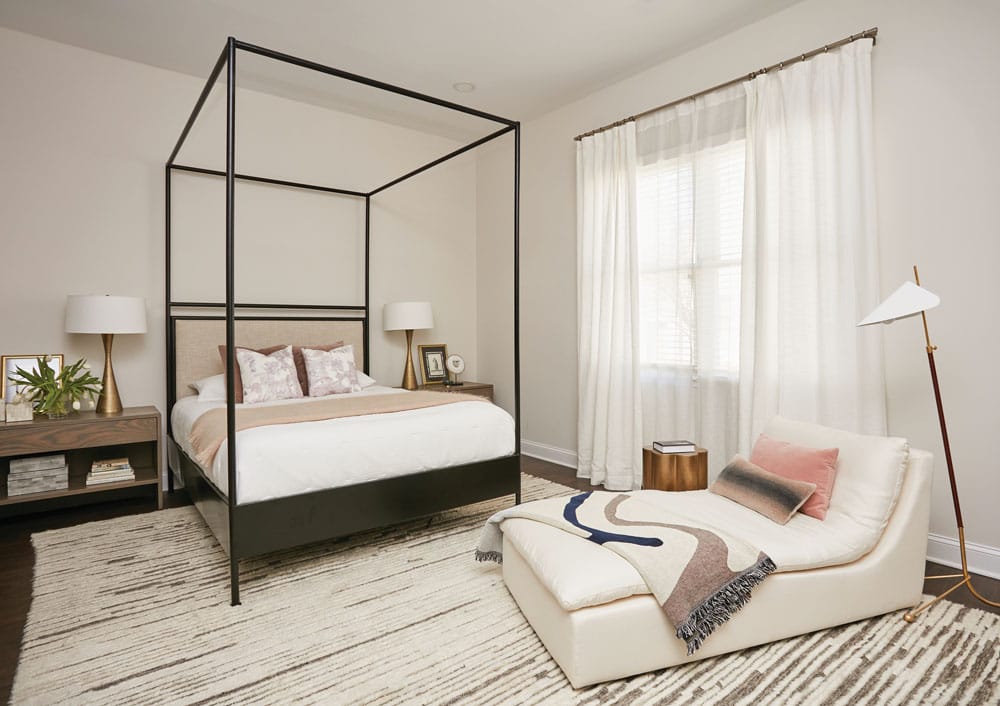
The villa has only one bedroom so the designer created a place for lounging as well as for sleeping. Your eyes don’t deceive you. The floor lamp beside the chaise leans, making a design statement and placing the light right where it’s needed for reading a good book.
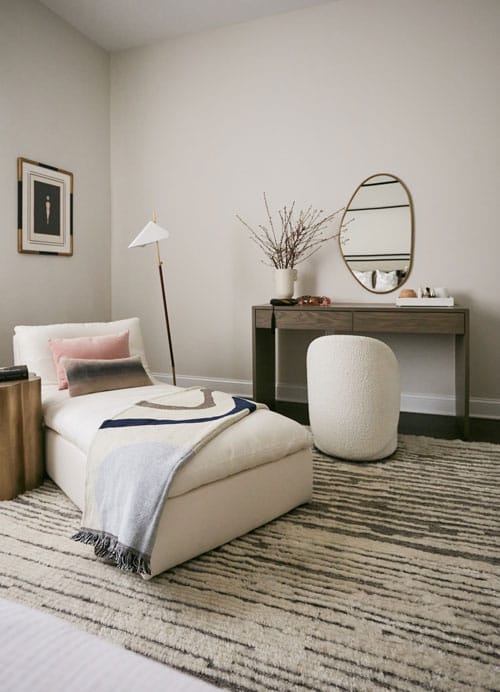
A vanity table, custom designed to match the bedside tables, sits conveniently on the opposite side of the room from the bed. The pattern in the rug adds soft movement to the space.
A softer, more feminine palette takes over in the primary bedroom with its warm wood tones and pale pink accents. The goal in the bedroom — the only one in the one-story villa — was to create a retreat that can be used for lounging as well as sleeping, Curry says. “The space is quite large,” she adds, “so I wanted a bed that fills the space without feeling heavy. The delicate form of this metal-frame bed is a perfect balance.” The nearby chaise offers the perfect spot to lounge. And, yes, the floor lamp beside the chaise leans. “It brings the light source close to you,” she notes.
Today, Curry has happy memories of working with a client who was “open to everything” in this new stage of life and who became a good friend in the process.
EDITOR’S NOTE: This article first appeared in the October/November 2025 issue of Design NJ under the headline “Embracing Change.”
For more articles on homes in Maplewood, see Swathed in Style, Bridging Connections and Moroccan Mindset.
