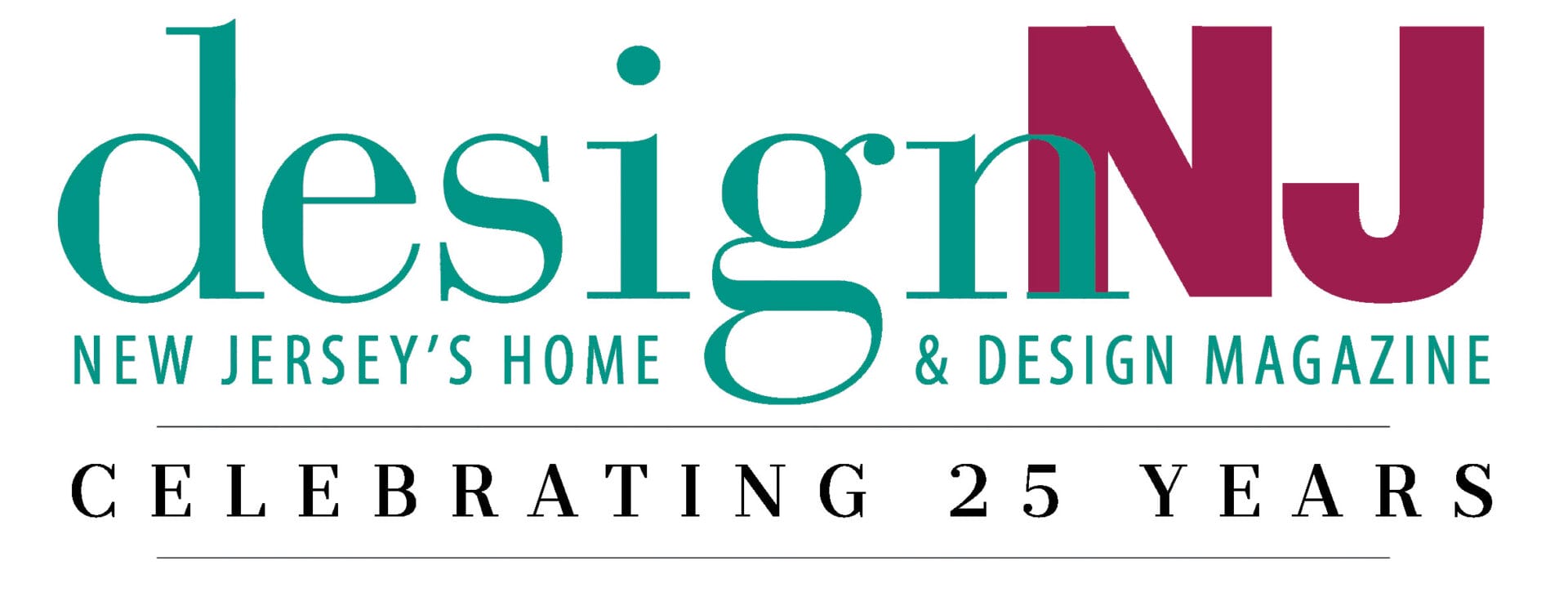Web Exclusive
Home and Hearth
A Bergen County kitchen represents a refinement of farmhouse style CLICK HERE TO SIGN UP FOR OUR DESIGN DIGEST NEWSLETTER The kitchen in this early-20th-century home needed an update and, […]
Web Exclusive
White With Warmth
A renovated Woodcliff Lake kitchen is bright and breezy The owners of this Woodcliff Lake, New Jersey, home wanted their kitchen to have a lighter, breezier look and to be […]
From the December 2022/January 2023 Issue
Welcome to the Club-Mural
A jungle mural greets guests at the bottom of the stairs. The walls, which display playful portraits of women, are painted a deep wine hue. The door to the movie […]
From the December 2022/January 2023 Issue
Welcome to the Club-sofa
A large, U-shaped sectional sofa provides ample space for comfy conversation. The temperature-controlled wine enclosure (rear) holds 450 bottles.
From the December 2022/January 2023 Issue
Welcome to the Club-Bar kitchen
The bar can serve as a small kitchen with its appliances, storage and counter space. For an extra dash of glamour, the counter backsplash is accented with gold. “We found […]
From the December 2022/January 2023 Issue
Welcome to the Club-Barware
The barware gleams against a dramatic antiqued mirror with gold veining.
From the December 2022/January 2023 Issue
Welcome to the Club-Bar tables
A raised ceiling highlights the gathering space next to the bar. The bar tables can be removed to create room for a dance floor. The pool table is just a […]
From the December 2022/January 2023 Issue
Welcome to the Club-Bar
The bar area is outfitted with five LED lighting systems that can change color and vibrate to music. “The choice of cabinet colors, stone, tile, black ceiling with gold trim, […]
From the December 2022/January 2023 Issue
Welcome to the Club
An open-plan Saddle River basement sets the tone for sophisticated soirées Darlene and Jack Finn had a plan for the expansive basement in their Saddle River residence, and that plan […]
