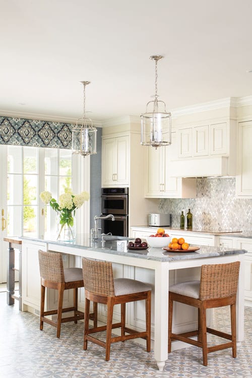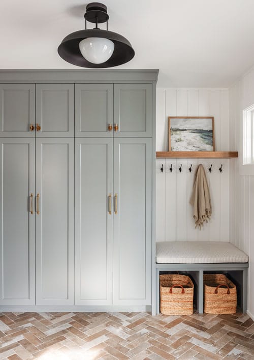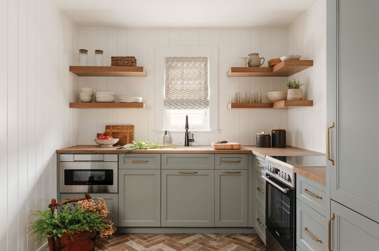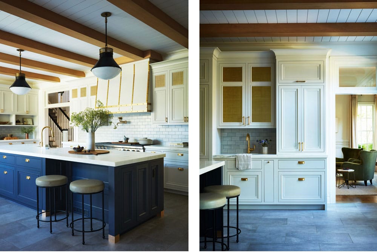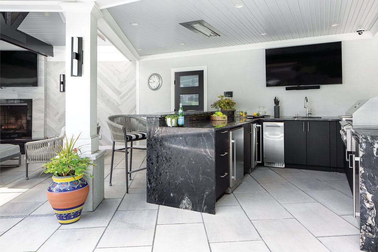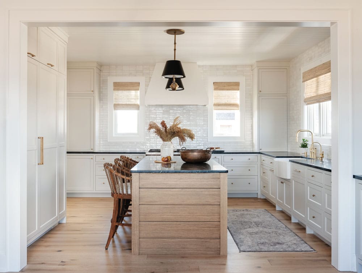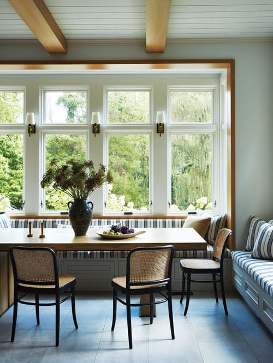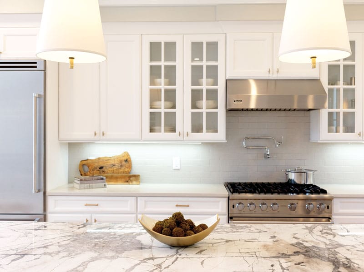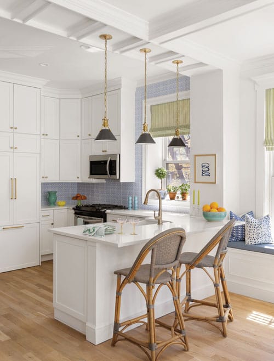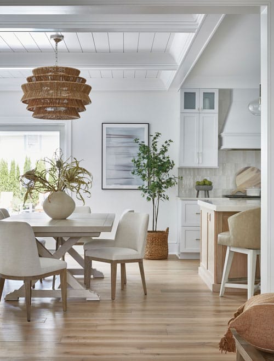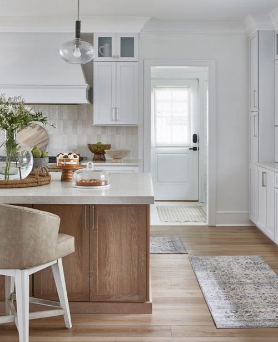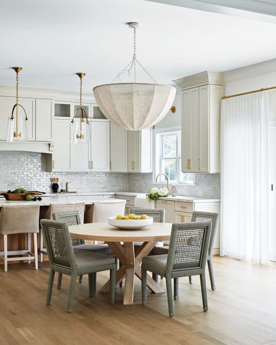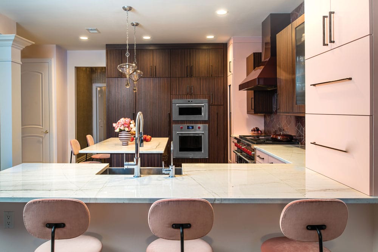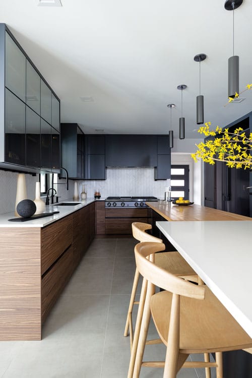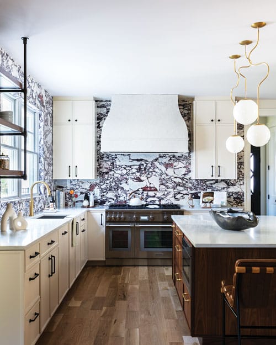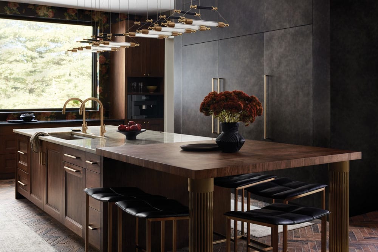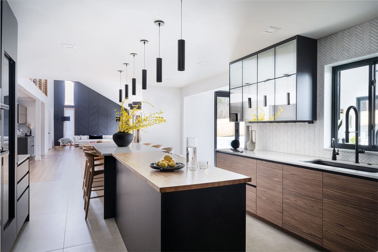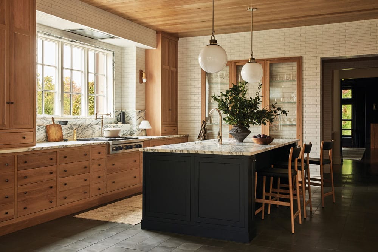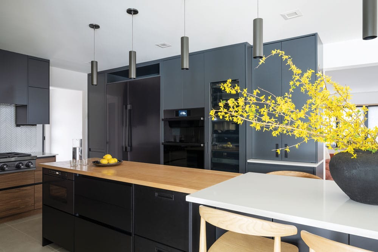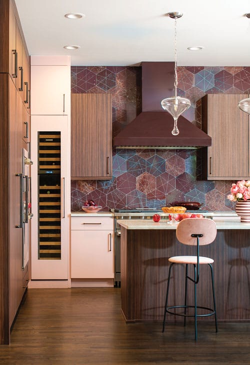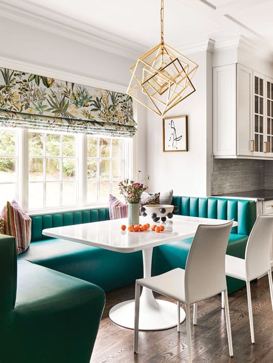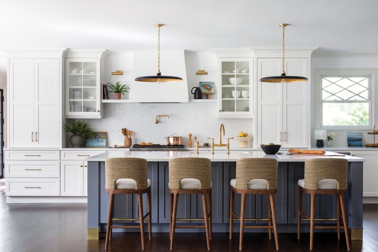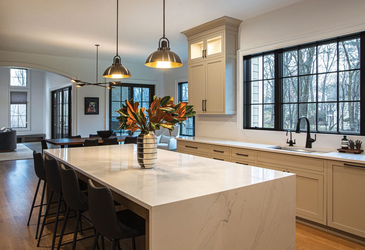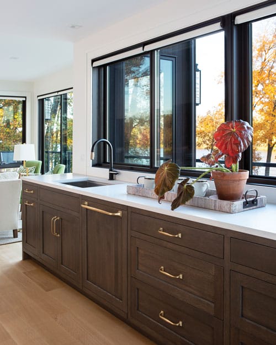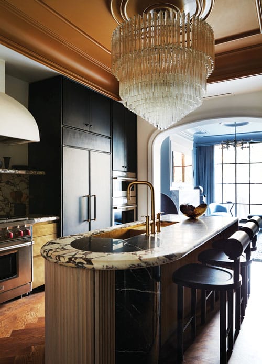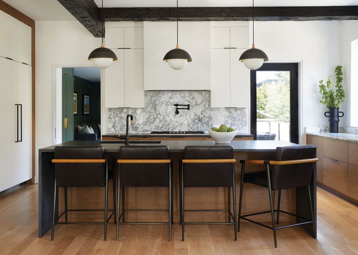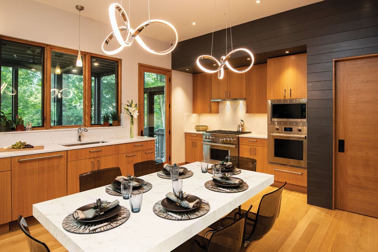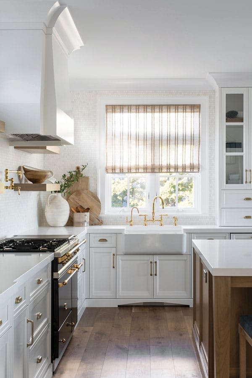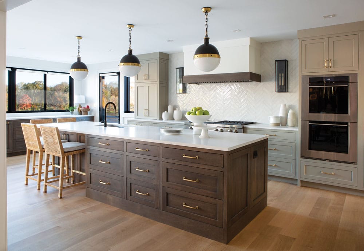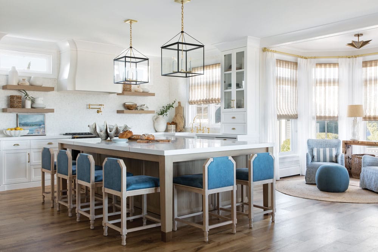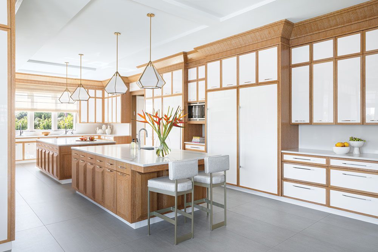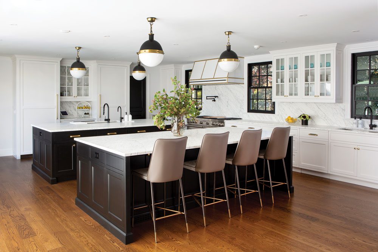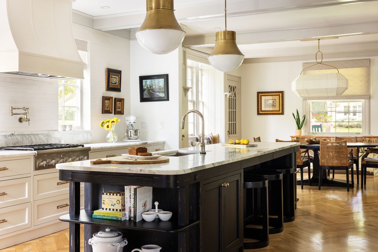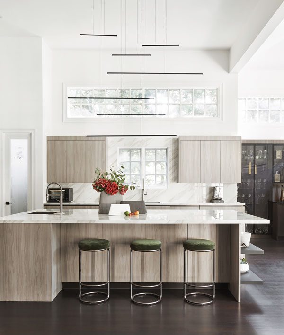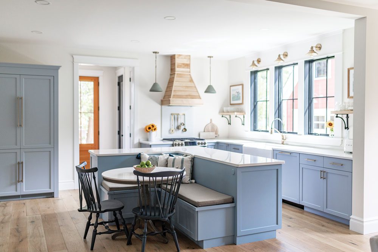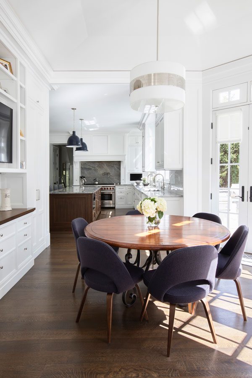914 Results for 'kitchen'
Kitchen Remodel in Union County
Brightening & Modernizing a Dark, Dated Kitchen for Family Living Homeowners Laura and Dave recognized that the heart of their Union County home...
A Kitchen in a Vintage Home Gets a Social-Media-Ready Makeover
The late-19th-century Brielle home features traditional touches and camera-friendly elements When Josh Phillips and Harris Markowitz decided to...
Kitchen Gets A Tasteful Transition
Mimi & Hill convert a dull, dated kitchen into a warm and timeless space blending modern and classic elements Alexis and...
Architectural Elements Distinguish a Glen Ridge Kitchen
A pass-through window connects to the outdoors; a wall opening overlooks the family room “The contractor was shrugging his shoulders, but he...
Blush Cabinets Add a Glow to a South Orange Kitchen
Pale pink is the neutral among deep colors and wood tones “I saw my client as free, independent and a bit of a rock star,” James Yarosh...
Kitchen Update Includes Sleek Cabinetry and a More Efficient Layout
The cabinetry is from Florense, a 70-year-old Brazilian brand now available in New Jersey Kevin and Neda Gioia knew the kitchen in their Little...
Dramatic Italian Marble Highlights Kitchen Redesign
Crafting a classic kitchen with modern flair As part of a ground-up build in Monmouth County, the homeowners envisioned a classic cream kitchen...
A Tenafly Kitchen Merges Several Aesthetics
It features traditional elements combined in a fresh way An update was in order for the kitchen in this early-2000s Tenafly home. Maureen Ursino...
Honoring History When Remodeling a Kitchen
A new kitchen in an early-20th-century home respects the past while meeting the owner’s current needs. This nearly 100-year-old Butler residence...
Kitchen Cabinet Makeovers
How to give aging cabinets a brand-new look Looking to upgrade your kitchen without embarking on a full-scale remodel? Refacing or repainting your...
In the Kitchen
The latest introductions are designed to make meal prep more functional and refined Monogram™, the luxury appliance brand, and the newly...
33 Kitchen and Bath Products Designed To Make Our Lives Easier
The first few months of 2025 have brought the introduction of many new kitchen and bath products designed to make our lives easier and more...
6 Kitchen Trends To Watch in 2025
Discover the latest insights from the National Kitchen & Bath Association's (NKBA) Annual 2025 Kitchen Trends Report. Dive into our curated...
10 Kitchen Design Trends Shaping the Design Industry in 2024 & Beyond
Top styles for kitchens will vary from transitional/timeless looks to contemporary, organic and Midcentury influences, according to the 2024 Kitchen...
Little Silver Kitchen Tour
The Little Silver Parent Teacher Organization presents the Little Silver Kitchen Tour. The self-guided tour features 11 exceptional kitchens,...
Taste of Spring Lake Kitchen Tour 2024
The HW Mountz PTA's annual “Taste of Spring Lake” Kitchen Tour takes place in the picturesque coastal town of Spring Lake on October 19, 2024,...
Kitchens By The Sea Tour
The coastal communities of Bay Head and Mantoloking present Kitchens by the Sea: A Tasting Tour of Distinctive Seaside Homes. This...
A Taste of Spring Lake Kitchen Tour 2023
Visit the charming coastal community of Spring Lake on October 21, 2023 from 10:30am to 3:oopm to support the HW Mountz PTA annual “Taste of Spring...
A Renovation Redefines Relationship Between Indoors & Out-Kitchen
A new sliding door in the kitchen offers easy access to the backyard. Interior design is by Vinges Design Group.
Neutrals, Textures and Subtle Patterns Combine-Kitchenette floor
The flooring in the kitchenette consists of brick tile in a herringbone pattern.
Neutrals, Textures and Subtle Patterns Combine-Kitchenette
“Given that the homeowners frequently entertain family, we incorporated a kitchenette downstairs on the ground floor,” designer Jessica...
A Globetrotting Family Makes a Home in New Jersey-Kitchen
The clients like the color blue, so designer Joan Enger included a navy island to contrast with the white cabinetry, countertops and backsplash in...
Creating a Backyard Oasis-Outdoor Kitchen
Two large-screen TVs with sound systems offer entertainment options. “The kitchen TV creates a sports-bar atmosphere that’s ideal for game-day...
Neutrals, Textures and Subtle Patterns Combine-Kitchen
The primarily white kitchen features a textured backsplash that adds depth and interest.
A Globetrotting Family Makes a Home in NJ-Kitchen Dining
The redesign involved adding a new bay window and banquettes to create more space for a kitchen dining area. “We framed the opening with thick oak...
Expanded Horizons-Kitchen
Enhancements to the kitchen included updated hardware, a white subway tile backsplash and modern pendants above the island. The island countertop was...
Southern Sensibility-Kitchen
Patterned blue backsplash tile sets a spirited tone in the primarily white kitchen. The coffered ceiling is original.
Textured Elements Add Warmth to This Year-Round Residence in Spring Lakes-Kitchen
A woven chandelier above the kitchen dining table is a focal point, not only of the kitchen but also of the first floor. “You can see that fixture...
Textured Elements Add Warmth to This Year-Round Residence in Spring Lake-Kitchen Backsplash
A Zellige-style tile backsplash contrasts with the flat planes of the kitchen cabinetry. The different shade of the tiles — grays, whites and...
A Fresh, Bright and Classic Home in Modern Traditional Style-Kitchen
The kitchen’s wicker and rattan dining chairs feature Crypton® performance fabric cushions, while the stools at the island are slipcovered in...
Blush Cabinets-Kitchen
“I was afraid it was going to look very girly,” homeowner Ann Shuch says of her new kitchen. “But it’s unconventional, different and...
Modern by design-Kitchen cabinetry
The modern but timeless redesign of the kitchen features cabinetry by Florense, a 70-year-old Brazilian brand now available in New Jersey exclusively...
Bold & Beautiful-Kitchen
The bold veining of the Italian marble backsplash served as the foundation for the kitchen design, interior designer Alison Nifoussi says. A walnut...
Interpreting Midcentury-Kitchen
Designer and homeowner Rachel Carosiello knew exactly where she wanted to place every appliance and cabinet in her new kitchen. The centerpiece...
Modern by design-Kitchen island
The kitchen opens to the dining room and great room beyond, where an accent wall painted a dark color draws the eye through the spaces. The window...
Captivating Connections-Kitchen 2
A single door-sized opening once separated the kitchen from the family room. By widening the passageway, the two spaces feel more connected. To...
Striking Simplicity-Kitchen
The kitchen features cement flooring and wood panels on the ceiling, both of which create depth and texture.
Modern by design-Kitchen
The appliance wall accommodates the refrigerator/freezer, beverage refrigerator, double wall oven and coffee station.
Blush Cabinets-Kitchen backsplash
“For the countertops, I chose a more neutral quartzite for its quietness and abstracted linear markings,” designer James Yarosh says. “In...
Verdant Vision-Kitchen table
The kitchen table was custom made to work perfectly in the space. “It’s a mix between oval and rectangular. It definitely has cool style, but...
Captivating Connections-Kitchen
Reorienting the kitchen entrance resulted in a more efficient L-shaped layout, optimizing the triangle workspace. Unlacquered brass finishes on the...
Building a Home With Modern Colonial Flair-Kitchen
The kitchen showcases classic Shaker-style cabinets with inset doors in a taupe finish that blends with the subtle veining in the quartz countertops....
A Princeton Home Takes Advantage of the View-Kitchen
The addition at the back of the house allowed for a larger kitchen.
Storm Photo Inspires Redesign of a Hoboken Brownstone-Kitchen
The kitchen is one of owner Maggie’s favorite rooms in the home. It features a crystal chandelier hanging from a goldtone ceiling and a white oak...
Apartment Building Updated as a Single-Family Home-Kitchen
“Stone selection for the kitchen involved a balance of aesthetics and function,” designer Jenny Madden explains. “The homeowner loved the idea...
An Englewood Split Level Gets a Makeover-Kitchen
Curvy, looped light fixtures create a pleasing contrast against the straight lines of the kitchen. EDITOR'S NOTE: This photo is from a story that...
Seascape Influences Home Remodel-Kitchen Range
The French Lacanche range, a homeowner request, “is the showcase of the space,” designer Alma Russo says. Plumbing with “living finishes”...
A Lakeside Princeton Home Focuses on the View-Kitchen
The designers chose cabinet colors for the kitchen that would harmonize with views outside the windows. EDITOR'S NOTE: This photo appeared in a...
Seascape Influences Home Remodel-Kitchen
Full overlay kitchen cabinets are painted in Chantilly Lace, juxtaposed by a bleached walnut island and floating shelves. Oversized brass and black...
Combining contemporary and coastal aesthetics-Kitchen
“I wanted the islands to feel like pieces of furniture,” designer Jack Ovadia says of the kitchen cabinetry. The expansive counter space is...
Boosting the function and beauty of a backyard-Kitchen Cabana
The kitchen cabana includes a table where the owners can share a quiet dinner by themselves or with another couple when the weather is too inclement...
A Princeton home gets reconfigured-Kitchen
Black accents in the kitchen coordinate with the trim on the windows and with the furniture on the adjacent patio. The black islands help ground the...
Passion Project-Kitchen
The wall between the kitchen and the dining room was removed to create one long eat-in space suitable for casual contemporary living. The kitchen is...
Entertaining Possibilities-Kitchen island
A multi-light pendant above the kitchen island creates a connection to the high ceiling while its spread fills in the space.
Entertaining Possibilities-Kitchen
The kitchen cabinetry and appliances are in the same location as before, but everything is new except the Wolf range. The removal of heavy crown...
Tucked Away-Kitchen
“The kitchen features an L-shaped island that integrates a fixed bench for an eat-in table to promote family-style dining,” architect Brendan...
Cozy Contemporary-Kitchen Eating Area
Black chairs in the kitchen eating area mimic the trim on the windows.
Midcentury Spirit at a Morristown Home-Kitchen
The kitchen features a chartreuse backsplash and walnut cabinetry. “The open shelving really calls attention to the tiles,” homeowner Amanda...
Cozy Contemporary-Kitchen
The large kitchen island provides abundant storage. “The kitchen doesn’t have a ton of cabinetry because we wanted a lot of natural light from...
Clean & Classic-Kitchen
The remodeled kitchen in this Franklin Lakes home is light and fresh with white-painted Shaker-style cabinets, a polished white subway tile...
European Adventure-Kitchen and Keeping Room
A mix of materials and the colors of nature creates a comfortably sophisticated ambience in the kitchen and keeping room at Three Fields, site of the...
Opposites Attract-Kitchen Area
Organic materials, such as rattan, bring warmth and texture.
Opposites Attract-Kitchen
The soapstone backsplash and the custom brass range hood, both featuring variegated tones, add depth and movement to the room.
Personality & Panache-Kitchen
The kitchen’s ecru-toned cabinets, designed by Canterbury Designs, incorporate details such as glass doors with decorative wood inlays. Taj Mahal...
European Adventure-Kitchen and 10-foot island
The 10-foot-long island in the kitchen at Three Fields in the Borough of Mendham resembles an old French buffet and provides storage space for baking...
It Takes Two-Kitchen with Hood
The deep-purple hood is framed by Gothic-style glass-paned cabinets. “We wanted doors that had character,” Peter Salerno says. The rest of the...
Custom Blend-Kitchen refrigerator area
The refrigerator/freezer in this Mendham, NJ, kitchen by Design MACS is clad in wood paneling that matches an adjacent door for a seamless look. The...
It Takes Two-Kitchen Islands
Separate islands are geared to the homeowners’ individual cooking needs. Tracy Salerno begins her baking projects at the island near the...
Custom Blend-Kitchen area
Two dishwashers flank the farmhouse sink and base cabinet, designed to look like repurposed furniture. Cabinets containing kitchenware and more can...
European Adventure-Kitchen
LEFT | A custom Lacanche range is a centerpiece of the kitchen. The “feet” on the lower cabinets on each side of the range, cut from balusters of...
European Adventure-Kitchen Cabinetry
LEFT | Painted panels disguise the refrigerator/freezer in the kitchen at Three Fields in the Borough of Mendham, NJ. Despite the kitchen’s...
Precise, Yet Playful-Kitchen
Interior designer Karen B. Wolf worked with Lakshmi Seth of Summit-based Cabri Inc. to design the kitchen. The neutral space gets small hits of color...
Precise, Yet Playful-Kitchen dining
A wood ceiling above the kitchen dining table helps to create a distinction between this space and the main kitchen. Blue and white chairs coordinate...
Triple Play-Outdoor Kitchen
The outdoor kitchen includes areas for cooking, dining and conversation/TV watching in front of the double-sided fireplace.
Time-Honored Tradition-Kitchen
In the kitchen, a piece from the homeowners’ Santa collection acts as a centerpiece on the table. “In our house, the atmosphere has always been...
Carefully Curated-Kitchen
Classic white kitchen cabinets pair beautifully with the island’s white oak base in a custom stain. Honed white Calacatta Lincoln marble...
Meant To Be-Kitchen
Designer and homeowner Yana Schafer completely renovated the kitchen. “It used to be a completely closed-off working space. That’s not the life I...
High Style-Kitchen
A wood grille on the ceiling in the kitchen conceals the building’s mechanicals. “The depth and shape of the blades help to define the kitchen...
Vineyard Vibes-Kitchen
“The kitchen layout was planned to work for a Tuesday morning breakfast routine as well as a Saturday evening spent cooking for friends and...
Personality Plus-Kitchen
One of the distinguishing features of this Chatham kitchen is the blue ombré backsplash on the range wall.
Personality Plus-Kitchen cabinet
A distinguishing feature is a blue ombré backsplash behind a new cabinet that bridges the kitchen and family room in this Chatham home.
Backyard Escape-Outdoor Kitchen
Entertaining needs are met with a sizable island where the homeowners can cook, prep and mingle in the outdoor kitchen, Jennifer Pacca says. The...
International Intrigue-Kitchen
The kitchen is outfitted in white oak cabinetry and Moroccan tile.
Fresh Start-Kitchen
Architect James Paragano also designed the cabinetry in the kitchen and throughout the home. “We design cabinetry organically to fit into our...
Brighter Grays-Kitchen dining area
The kitchen dining area features two armchairs that face the beverage center. The wide cabinet above the sink conceals a television. “I try to keep...
Fresh Start-Kitchen dining area
A round table encourages conversation in the cozy kitchen dining area.
A Farmhouse with Modern Flair-Kitchen
Builder Richard Wonsala and his team constructed the custom island and wine cabinet in the kitchen.
Brighter Grays-Kitchen
The kitchen was expanded during the remodel. “This space is the heartbeat of the home,” designer Sandra Cosimano says.
Family Style-Kitchen Range
A French-blue, six-burner Lacanche range adds color to the expanse of white cabinetry.
Family Style-Kitchen
The kitchen accommodates lots of cooks. “We are a family of chefs,” designer and homeowner Barbara Batesko says.
Family Style-Kitchen sink
The kitchen is equipped with two sinks. This one is in the perimeter cabinetry, the other is in the island.
History Revisited-Kitchen
The backsplash and countertops in the kitchen are clad in honed white quartzite. The renovation involved adding a wall to the kitchen to create a...
Family Style-Kitchen storage
This island features storage at both ends. Additional storage is located in the two pony walls, which separate the kitchen and family room.
Family Style-Kitchen seating
Abundant seating in the kitchen ensures space for large gatherings.
Down by the Lake-Kitchen
Relocating the kitchen and creating a more open-plan layout opened up opportunities for a “gorgeous kitchenette featuring a wine column and all the...
View Points-Kitchen
Eliminating the cabinetry along one wall of the narrow kitchen allowed space for a large walnut island with a marble top. Appliances were gathered on...
Double Vision-Kitchen cooktop
The inset 36-inch Wolf gas cooktop “is virtually invisible unless you’re standing right in front of it,” kitchen designer Lori Kurnitsky says....
Remembrance of Things Past-Kitchen with island
The paneled refrigerator/freezer integrates into the floor-to-ceiling cabinetry. “The ceiling pendants over the island add a touch of whimsy and...
Double Vision-Kitchen 2
Two islands in dramatic juxtaposition are tied together by cushioned bar stools and fashionable floating chandeliers. Incorporating a bronzed mirror...
Remembrance of Things Past-Kitchen
Flooring in the kitchen — and throughout the home — is engineered French oak. “Engineered wood flooring is a better choice in high-moisture...
Advertisement

